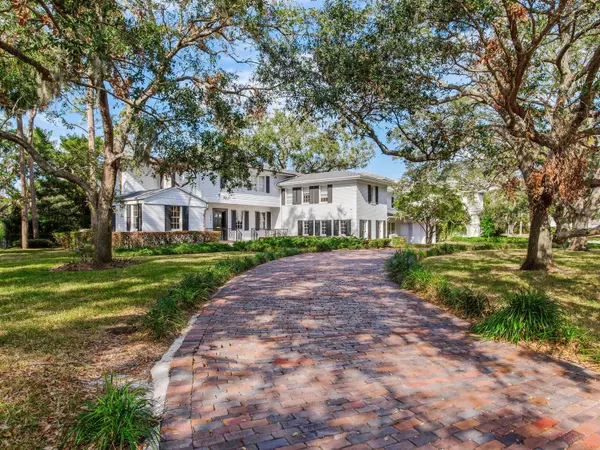5 Beds
5 Baths
5,346 SqFt
5 Beds
5 Baths
5,346 SqFt
Key Details
Property Type Single Family Home
Sub Type Single Family Residence
Listing Status Active
Purchase Type For Sale
Square Footage 5,346 sqft
Price per Sqft $907
Subdivision Beach Park
MLS Listing ID TB8347030
Bedrooms 5
Full Baths 5
HOA Y/N No
Originating Board Stellar MLS
Year Built 1951
Annual Tax Amount $12,948
Lot Size 0.590 Acres
Acres 0.59
Lot Dimensions 120x213
Property Description
Discover the perfect canvas for your dream home! Situated in the prestigious Beach Park neighborhood, this breathtaking waterfront lot offers an idyllic setting to create a custom residence that seamlessly blends luxury, privacy, and convenience. Imagine designing an outdoor pavilion with a one-of-a-kind kitchen, a resort-style pool, and even a guest house. Adorned with majestic oak trees and boasting direct canal access, this property perfectly balances natural beauty and exceptional functionality.
Positioned across from a charming park island, this expansive lot provides serene views and an unmatched sense of tranquility. Located just minutes from downtown Tampa, Gulf beaches, and premier attractions like sports venues and vibrant entertainment hubs, it offers a lifestyle that effortlessly integrates relaxation and excitement. Surrounded by top-rated schools and world-class dining options, this property is ideal for anyone seeking elegance and practicality.
Additional Features:
Whether you're a boating enthusiast or simply dream of owning a premier waterfront property, this lot offers canal front access with a direct route to the open bay. The Beach Park community is celebrated for its picturesque streets, family-friendly atmosphere, and timeless appeal.
Location
State FL
County Hillsborough
Community Beach Park
Zoning RS-75
Rooms
Other Rooms Attic, Bonus Room, Breakfast Room Separate, Family Room, Formal Dining Room Separate, Formal Living Room Separate, Inside Utility
Interior
Interior Features Other
Heating Central, Electric
Cooling Central Air, Zoned
Flooring Carpet, Wood
Fireplaces Type Decorative
Fireplace true
Appliance Dryer, Exhaust Fan, Washer
Laundry Inside
Exterior
Exterior Feature Balcony, French Doors, Garden, Irrigation System, Sidewalk
Parking Features Driveway
Garage Spaces 3.0
Fence Fenced, Masonry
Pool Gunite, In Ground
Utilities Available Cable Available, Electricity Available, Street Lights, Water Available, Water Connected
Waterfront Description Canal - Saltwater
View Y/N Yes
Water Access Yes
Water Access Desc Canal - Saltwater
View Park/Greenbelt, Water
Roof Type Shingle
Porch Porch
Attached Garage true
Garage true
Private Pool Yes
Building
Lot Description FloodZone, City Limits, Landscaped, Sidewalk, Paved
Entry Level Two
Foundation Slab
Lot Size Range 1/2 to less than 1
Sewer Public Sewer
Water Public
Architectural Style Traditional
Structure Type Brick
New Construction false
Schools
Elementary Schools Grady-Hb
Middle Schools Coleman-Hb
High Schools Plant-Hb
Others
Senior Community No
Ownership Fee Simple
Acceptable Financing Cash, Conventional
Listing Terms Cash, Conventional
Special Listing Condition None

"My job is to find and attract mastery-based advisors to the shop, protect the culture, and make sure everyone is happy! "






