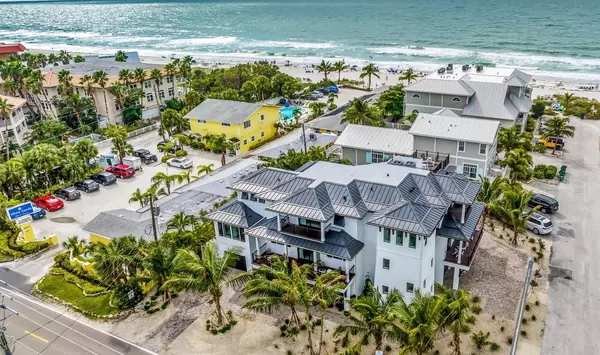9 Beds
11 Baths
3,994 SqFt
9 Beds
11 Baths
3,994 SqFt
Key Details
Property Type Single Family Home
Sub Type Single Family Residence
Listing Status Active
Purchase Type For Sale
Square Footage 3,994 sqft
Price per Sqft $2,503
Subdivision West Wind Shores
MLS Listing ID A4633368
Bedrooms 9
Full Baths 9
Half Baths 2
HOA Y/N No
Originating Board Stellar MLS
Year Built 2022
Annual Tax Amount $72,565
Lot Size 10,018 Sqft
Acres 0.23
Lot Dimensions 87.9x108
Property Description
finishes can be seen throughout including custom millwork and designer tilework. A large chef's kitchen features an oversized island and stainless steel appliances, perfect for entertaining a large group. The expansive living area is offset by an outdoor balcony and dining area for large gatherings. The third level of living offers a bonus game room for the young at heart, wet bar and balcony. A full service elevator offers easy access to all levels of living and to the outdoor areas. The home is being sold turn key furnished with everything you need for your beach vacation. The outdoor area is a resort style oasis with oversized pool and jetted spa, and swim up bar, all surrounded by topical landscaping. An expansive lanai offers plenty of space for entertaining as well. The rooftop deck offers panoramic views of the Gulf of Mexico and is perfect for sunset viewing. This is the perfect location, just a few steps to the beach and the island trolley has a stop adjacent to the property. This home is fully elevated and designed specifically for tropical weather. Located in an A1 zone there are no limits as to potential vacation rental income. This property would also make a great family retreat. Truly a one of a kind opportunity to own your piece of paradise! Call today for your personal tour of this magnificent beach retreat!
Location
State FL
County Manatee
Community West Wind Shores
Zoning A1
Rooms
Other Rooms Loft
Interior
Interior Features Ceiling Fans(s), Crown Molding, High Ceilings, Kitchen/Family Room Combo, Living Room/Dining Room Combo, Open Floorplan, Solid Surface Counters, Solid Wood Cabinets, Stone Counters, Thermostat, Wet Bar, Window Treatments
Heating Central, Electric
Cooling Central Air
Flooring Tile
Fireplace false
Appliance Bar Fridge, Cooktop, Dishwasher, Disposal, Dryer, Freezer, Ice Maker, Microwave, Refrigerator
Laundry Laundry Closet
Exterior
Exterior Feature Balcony, Courtyard, Outdoor Grill
Garage Spaces 4.0
Fence Fenced
Pool Heated, In Ground
Utilities Available BB/HS Internet Available, Electricity Connected, Sewer Connected, Street Lights, Water Connected
View Y/N Yes
Roof Type Metal
Attached Garage true
Garage true
Private Pool Yes
Building
Lot Description Corner Lot
Entry Level Three Or More
Foundation Slab
Lot Size Range 0 to less than 1/4
Sewer Public Sewer
Water Public
Structure Type Concrete
New Construction true
Others
Senior Community No
Ownership Fee Simple
Acceptable Financing Cash, Conventional
Listing Terms Cash, Conventional
Special Listing Condition None

"My job is to find and attract mastery-based advisors to the shop, protect the culture, and make sure everyone is happy! "






