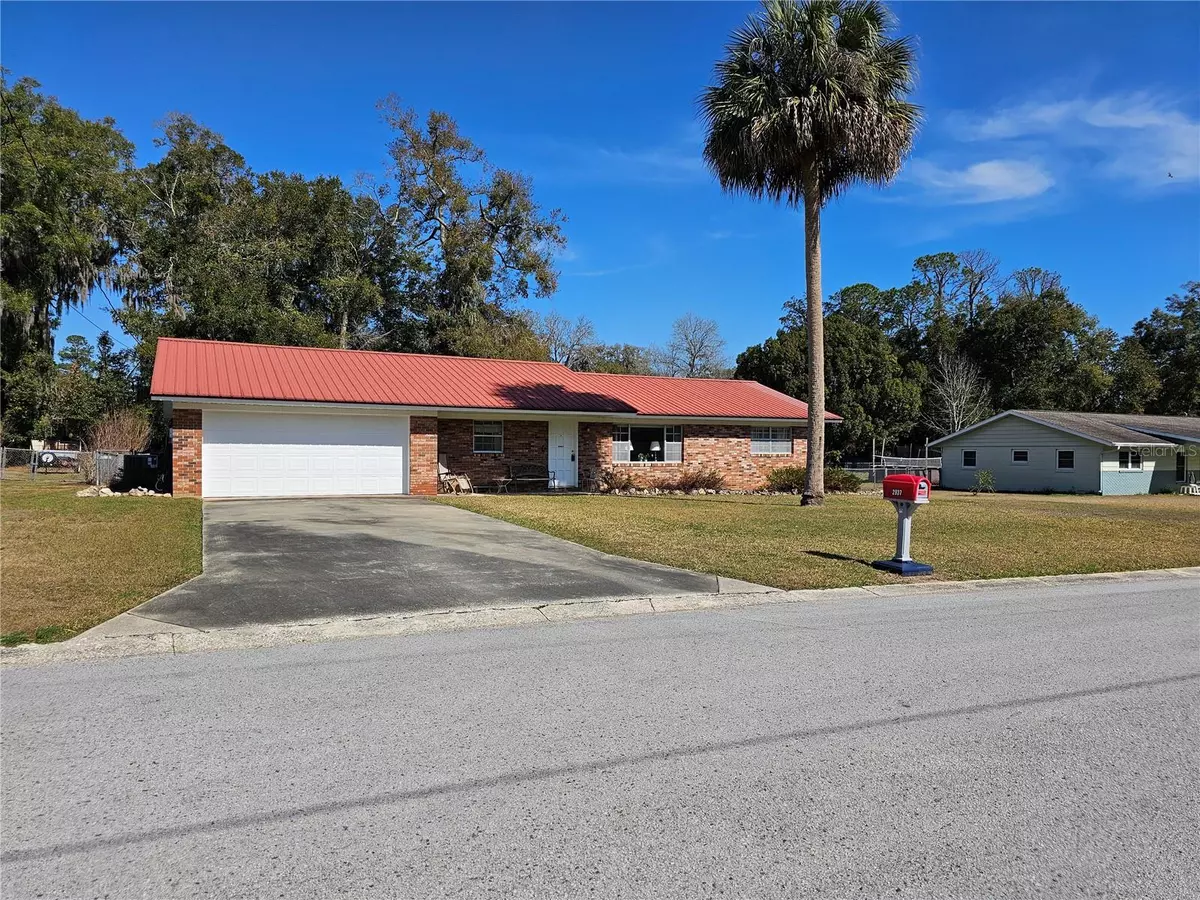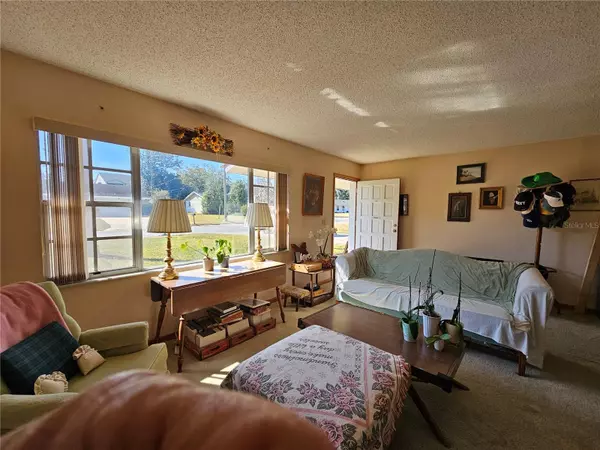3 Beds
2 Baths
1,744 SqFt
3 Beds
2 Baths
1,744 SqFt
Key Details
Property Type Single Family Home
Sub Type Single Family Residence
Listing Status Active
Purchase Type For Sale
Square Footage 1,744 sqft
Price per Sqft $134
Subdivision Country Estate
MLS Listing ID OM694470
Bedrooms 3
Full Baths 2
HOA Y/N No
Originating Board Stellar MLS
Year Built 1973
Annual Tax Amount $1,228
Lot Size 0.360 Acres
Acres 0.36
Lot Dimensions 105x150
Property Description
Address: 2937 NE 7th Place, Ocala, FL 34470 Price: Offered for $ 234,900
Exquisite Features:
3 Bedrooms, 2 Baths: Perfectly tailored for your family's comfort and guests' delight.
Elegant Living Room & Cozy Family Room: Ideal havens for relaxation and joyful gatherings.
Graceful Dining Room: A sublime setting for your cherished family meals and heartwarming moments.
One-Car Garage with Extra Storage Room: An oasis of organization for your car and treasured belongings.
Spacious Screen Lanai: Bask in the beauty of Florida's delightful weather all year round.
Secure Fenced Back Yard: A private retreat for playful children and spirited pets.
Included Modern Appliances: Revel in convenience with newer appliances: Refrigerator, Range with double ovens, Dishwasher, Washer/ Dryer combo, extra Freezer, and more!
Contemporary Updates: Brand-new 2023 AC, durable Metal Roof, and updated Electric Service.
Additional Treasures: A secure gun safe for your peace of mind.
Prime In-Town Location: Close to Ocala's charming downtown square, brimming with vibrant life and charm.
Exclusive Setting: Located on a tranquil cul-de-sac, offering peace and privacy.
Convenient Amenities: Proximity to restaurants, schools, government buildings, and parks.
This captivating home offers an idyllic blend of comfort and style, nestled in a coveted location. Seize the opportunity to own a piece of paradise in enchanting Ocala!
Discover the magic of your future home today!
Location
State FL
County Marion
Community Country Estate
Zoning R1
Rooms
Other Rooms Family Room
Interior
Interior Features Ceiling Fans(s), Thermostat, Window Treatments
Heating Central, Heat Pump
Cooling Central Air
Flooring Carpet, Ceramic Tile, Linoleum
Fireplace false
Appliance Dishwasher, Dryer, Freezer, Gas Water Heater, Microwave, Range, Refrigerator, Washer
Laundry In Garage
Exterior
Exterior Feature Lighting, Storage
Parking Features Driveway, Garage Door Opener
Garage Spaces 1.0
Fence Chain Link, Fenced
Utilities Available Electricity Connected, Natural Gas Connected, Public, Sewer Connected, Water Connected
Roof Type Metal
Attached Garage true
Garage true
Private Pool No
Building
Lot Description Cul-De-Sac, Landscaped, Level, Paved
Story 1
Entry Level Two
Foundation Slab
Lot Size Range 1/4 to less than 1/2
Sewer Public Sewer
Water None
Structure Type Block,Brick
New Construction false
Others
Senior Community No
Ownership Fee Simple
Acceptable Financing Cash, Conventional, FHA, VA Loan
Listing Terms Cash, Conventional, FHA, VA Loan
Special Listing Condition None

"My job is to find and attract mastery-based advisors to the shop, protect the culture, and make sure everyone is happy! "






