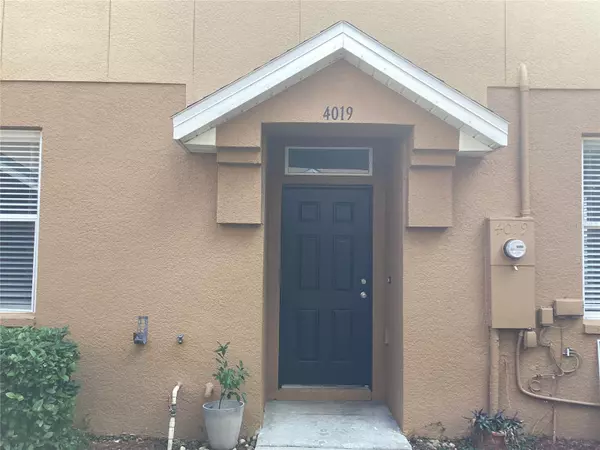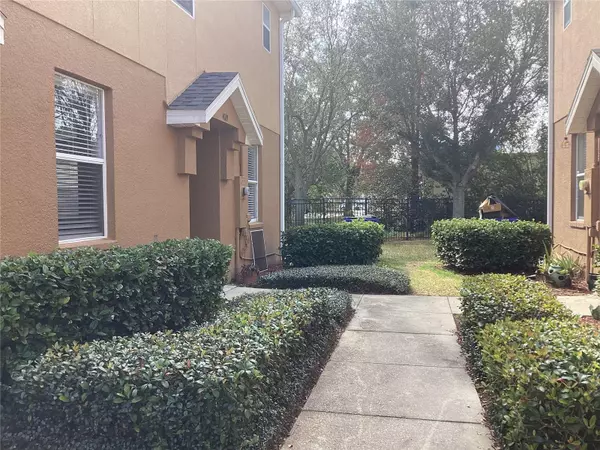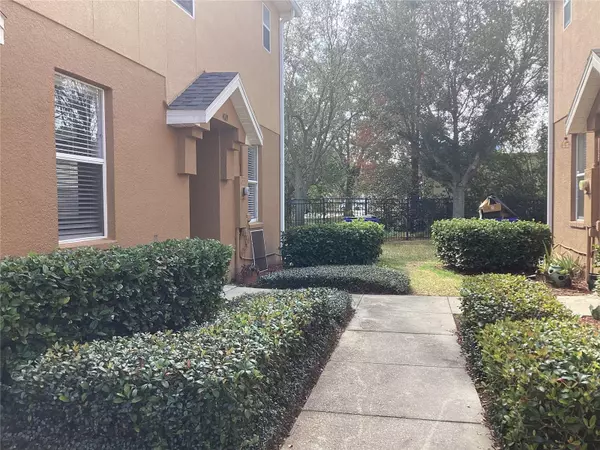3 Beds
3 Baths
1,588 SqFt
3 Beds
3 Baths
1,588 SqFt
Key Details
Property Type Townhouse
Sub Type Townhouse
Listing Status Active
Purchase Type For Rent
Square Footage 1,588 sqft
Subdivision Pemberly Pines
MLS Listing ID S5119811
Bedrooms 3
Full Baths 2
Half Baths 1
HOA Y/N No
Originating Board Stellar MLS
Year Built 2005
Lot Size 871 Sqft
Acres 0.02
Property Description
Location
State FL
County Osceola
Community Pemberly Pines
Interior
Interior Features Attic Fan, Ceiling Fans(s), Eat-in Kitchen, Living Room/Dining Room Combo, Thermostat
Heating Central
Cooling Central Air
Flooring Ceramic Tile, Laminate
Furnishings Unfurnished
Fireplace false
Appliance Dishwasher, Disposal, Electric Water Heater, Microwave, Range, Range Hood, Refrigerator
Laundry Inside, Laundry Room
Exterior
Exterior Feature Lighting, Sidewalk, Sliding Doors
Parking Features Garage Door Opener
Garage Spaces 2.0
Community Features Clubhouse, Playground, Pool
Utilities Available BB/HS Internet Available, Cable Available, Cable Connected
View City
Attached Garage true
Garage true
Private Pool No
Building
Lot Description City Limits, Landscaped, Sidewalk, Paved
Story 2
Entry Level Two
Sewer Public Sewer
Water Public
New Construction false
Others
Pets Allowed Size Limit, Yes
Senior Community No
Pet Size Small (16-35 Lbs.)
Membership Fee Required None
Num of Pet 1

"My job is to find and attract mastery-based advisors to the shop, protect the culture, and make sure everyone is happy! "






