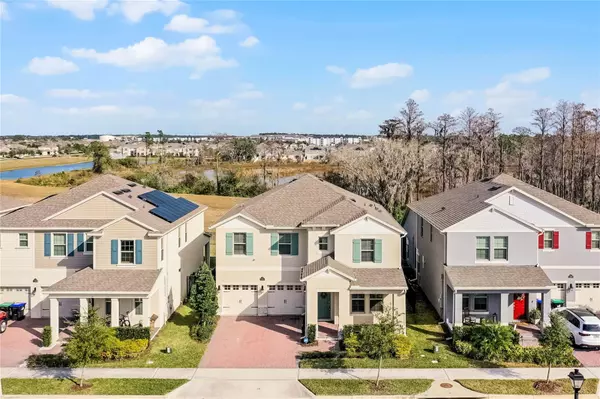5 Beds
5 Baths
3,227 SqFt
5 Beds
5 Baths
3,227 SqFt
Key Details
Property Type Single Family Home
Sub Type Single Family Residence
Listing Status Active
Purchase Type For Sale
Square Footage 3,227 sqft
Price per Sqft $247
Subdivision Waterleigh Ph 4A
MLS Listing ID O6272939
Bedrooms 5
Full Baths 4
Half Baths 1
HOA Fees $268/mo
HOA Y/N Yes
Originating Board Stellar MLS
Year Built 2022
Annual Tax Amount $10,390
Lot Size 6,534 Sqft
Acres 0.15
Property Description
The home boasts a thoughtfully designed layout with one bedroom conveniently located on the first floor, perfect for guests, along with a full bath and a powder room for added privacy and functionality. The grand entryway leads to a formal dining room complete with a butler's pantry, perfect for entertaining. The gourmet kitchen is a chef's dream, featuring granite countertops, a cooktop, a wall-mounted oven and microwave, a stylish backsplash, a large island with pendant lighting, and a breakfast nook that flows seamlessly into the day-to-day dining area. Sliding glass doors open to a spacious fenced-in backyard with a private nature view and a screened-in extended covered lanai with retractable screens, offering versatility and a perfect spot to enjoy nightly Disney fireworks.
Upstairs, the home features a large loft area ideal for a media room or additional living space. The second floor includes an ensuite bedroom and two additional bedrooms, along with a luxurious primary suite. The expansive primary bedroom is a tranquil retreat with a wall of windows showcasing stunning views of nature. This home combines elegant design, functional spaces, and a prime location, making it the perfect place to call home. WELCOME HOME!
Location
State FL
County Orange
Community Waterleigh Ph 4A
Zoning P-D
Interior
Interior Features Ceiling Fans(s), Open Floorplan, PrimaryBedroom Upstairs, Stone Counters, Thermostat, Tray Ceiling(s), Walk-In Closet(s), Window Treatments
Heating Central, Electric
Cooling Central Air
Flooring Carpet, Tile
Fireplaces Type Decorative, Electric
Fireplace true
Appliance Cooktop, Dishwasher, Disposal, Dryer, Electric Water Heater, Microwave, Refrigerator, Washer, Water Softener
Laundry Laundry Room
Exterior
Exterior Feature Irrigation System, Rain Gutters, Sidewalk, Sliding Doors
Garage Spaces 2.0
Community Features Clubhouse, Community Mailbox, Dog Park, Fitness Center, Irrigation-Reclaimed Water, Park, Playground, Pool, Sidewalks, Tennis Courts
Utilities Available Cable Connected, Electricity Connected
View Trees/Woods
Roof Type Shingle
Porch Covered, Patio
Attached Garage true
Garage true
Private Pool No
Building
Story 2
Entry Level Two
Foundation Slab
Lot Size Range 0 to less than 1/4
Builder Name DR Horton
Sewer Public Sewer
Water Public
Structure Type Block,Brick,Stone,Stucco
New Construction false
Schools
Middle Schools Water Spring Middle
High Schools Horizon High School
Others
Pets Allowed Yes
Senior Community No
Ownership Fee Simple
Monthly Total Fees $268
Membership Fee Required Required
Special Listing Condition None

"My job is to find and attract mastery-based advisors to the shop, protect the culture, and make sure everyone is happy! "






