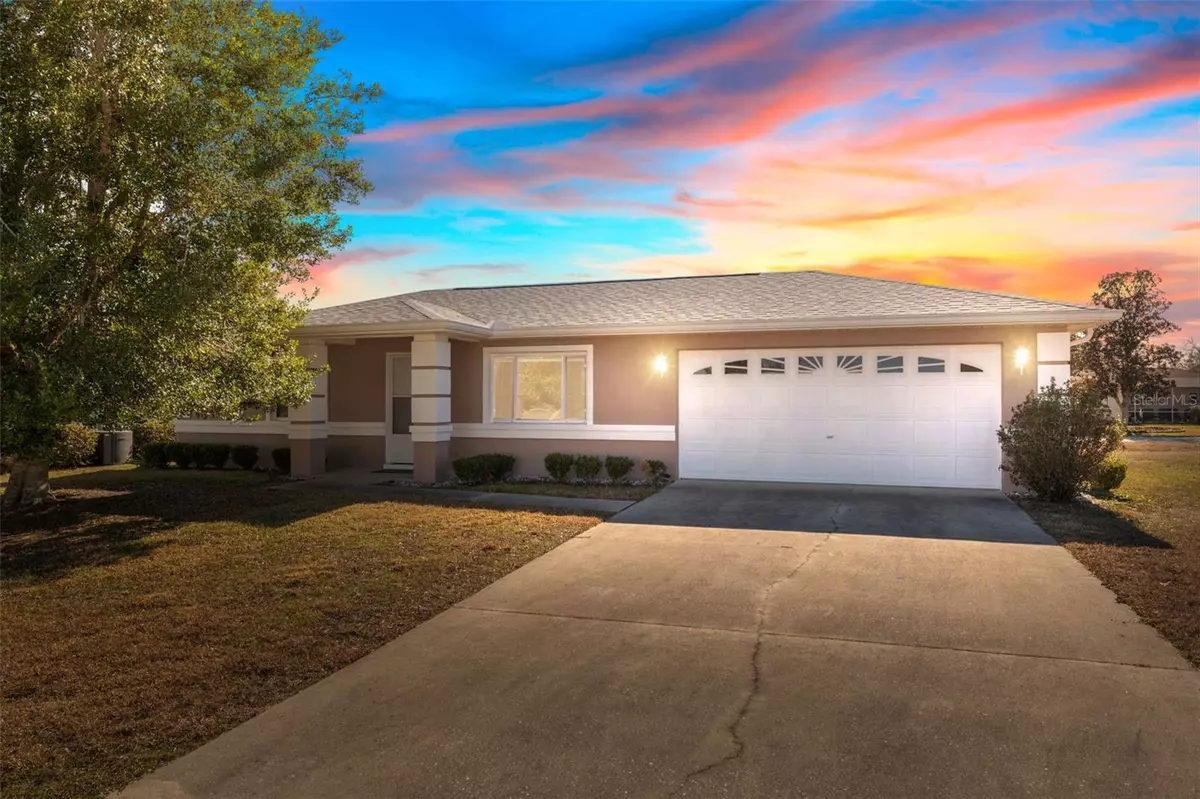2 Beds
1 Bath
935 SqFt
2 Beds
1 Bath
935 SqFt
Key Details
Property Type Single Family Home
Sub Type Single Family Residence
Listing Status Pending
Purchase Type For Sale
Square Footage 935 sqft
Price per Sqft $195
Subdivision Cherrywood Estates
MLS Listing ID TB8338441
Bedrooms 2
Full Baths 1
HOA Fees $178/mo
HOA Y/N Yes
Originating Board Stellar MLS
Year Built 1999
Annual Tax Amount $700
Lot Size 8,712 Sqft
Acres 0.2
Lot Dimensions 85x100
Property Description
Located in the highly sought-after Cherrywood neighborhood of Ocala, residents enjoy access to a clubhouse, community pool, tennis courts, and numerous other amenities. Your monthly fee covers cable TV, high-speed internet, and trash service for added convenience. Additionally, you will find Publix just around the corner, with shopping centers and restaurants only a 5-minute drive away. If you're looking for a home that combines comfort with convenience, this is the perfect choice!
Location
State FL
County Marion
Community Cherrywood Estates
Zoning R1
Interior
Interior Features Ceiling Fans(s), Primary Bedroom Main Floor, Thermostat, Walk-In Closet(s)
Heating Central
Cooling Central Air
Flooring Carpet, Laminate, Tile
Furnishings Unfurnished
Fireplace false
Appliance Dishwasher, Microwave, Range, Refrigerator
Laundry In Garage
Exterior
Exterior Feature Lighting, Private Mailbox, Sidewalk
Garage Spaces 2.0
Community Features Clubhouse, Pool, Tennis Courts
Utilities Available Cable Available, Electricity Available
Amenities Available Clubhouse, Other, Pool, Tennis Court(s)
Roof Type Shingle
Attached Garage true
Garage true
Private Pool No
Building
Story 1
Entry Level One
Foundation Slab
Lot Size Range 0 to less than 1/4
Sewer Public Sewer
Water Public
Structure Type Block,Stucco
New Construction false
Schools
Elementary Schools Hammett Bowen Jr. Elementary
Middle Schools Liberty Middle School
High Schools West Port High School
Others
Pets Allowed Cats OK, Dogs OK, Yes
HOA Fee Include Cable TV,Pool,Internet,Trash
Senior Community Yes
Ownership Fee Simple
Monthly Total Fees $321
Acceptable Financing Cash, Conventional, FHA, VA Loan
Membership Fee Required Required
Listing Terms Cash, Conventional, FHA, VA Loan
Num of Pet 2
Special Listing Condition None
Virtual Tour https://www.propertypanorama.com/instaview/stellar/TB8338441

"My job is to find and attract mastery-based advisors to the shop, protect the culture, and make sure everyone is happy! "






