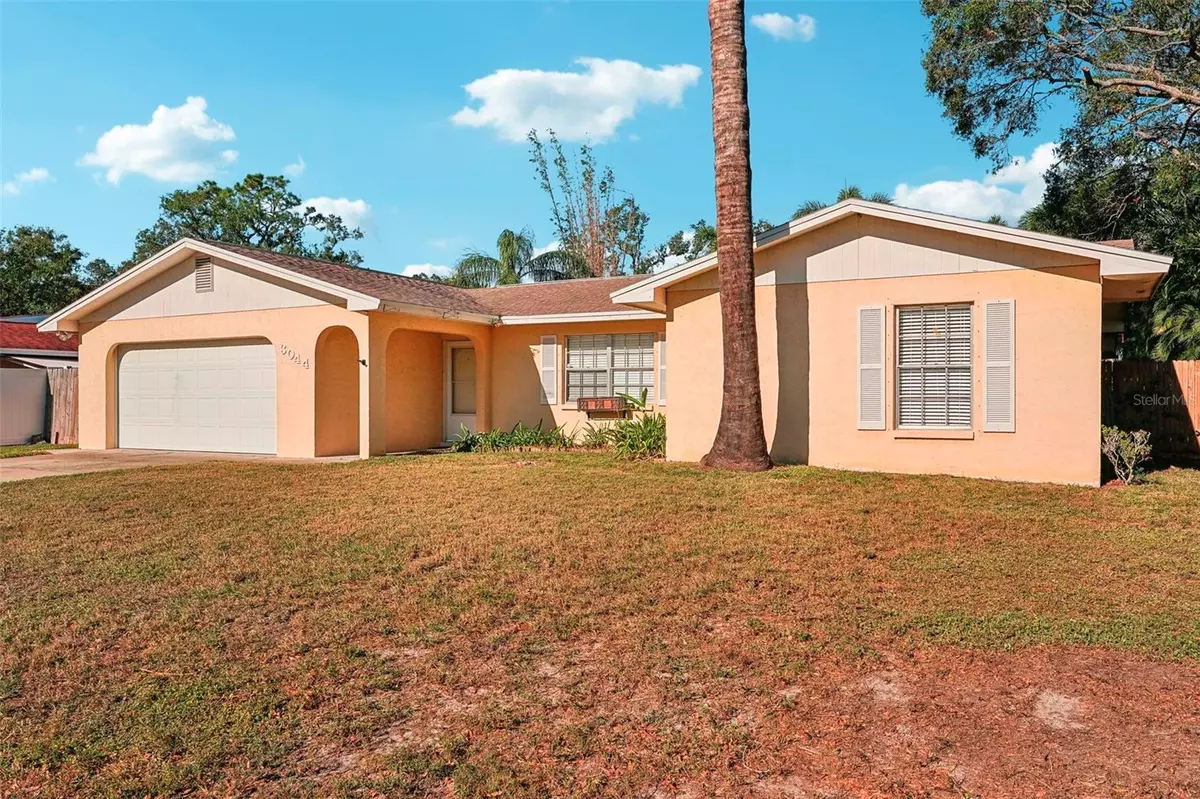GET MORE INFORMATION
$ 355,000
$ 375,000 5.3%
4 Beds
2 Baths
1,546 SqFt
$ 355,000
$ 375,000 5.3%
4 Beds
2 Baths
1,546 SqFt
Key Details
Sold Price $355,000
Property Type Single Family Home
Sub Type Single Family Residence
Listing Status Sold
Purchase Type For Sale
Square Footage 1,546 sqft
Price per Sqft $229
Subdivision Brentwood Estates
MLS Listing ID TB8325566
Sold Date 01/06/25
Bedrooms 4
Full Baths 2
HOA Y/N No
Originating Board Stellar MLS
Year Built 1979
Annual Tax Amount $3,346
Lot Size 9,147 Sqft
Acres 0.21
Property Description
Discover this charming 1,546 sq. ft. pool home nestled on a spacious 9,156 sq. ft. lot. Featuring 4 bedrooms, 2 bathrooms, and no HOA or CDD fees, this sturdy block-constructed home sits on just under a quarter acre.
Step into the backyard oasis with a covered rear porch, outdoor shower, and a completely fenced yard—perfect for relaxation or entertaining. Inside, enjoy easy-to-maintain ceramic tile and laminate flooring throughout. The kitchen is the heart of the home, complete with a functional cooking island that makes meal prep a breeze.
Conveniently located, you'll have quick access to beautiful beaches, shopping centers, parks, and walking paths. With a little TLC and new roof, this inviting property can become the home of your dreams. Don't wait—schedule your showing today!
Location
State FL
County Sarasota
Community Brentwood Estates
Zoning RSF3
Interior
Interior Features Ceiling Fans(s), Living Room/Dining Room Combo, Open Floorplan, Primary Bedroom Main Floor, Skylight(s), Thermostat
Heating Central, Electric
Cooling Central Air
Flooring Ceramic Tile, Laminate
Furnishings Unfurnished
Fireplace false
Appliance Cooktop, Dishwasher, Disposal, Dryer, Electric Water Heater, Exhaust Fan, Ice Maker, Refrigerator, Washer
Laundry In Garage
Exterior
Exterior Feature Hurricane Shutters, Outdoor Shower, Private Mailbox, Sliding Doors
Parking Features Driveway
Garage Spaces 2.0
Fence Fenced, Vinyl, Wood
Pool In Ground
Utilities Available BB/HS Internet Available, Cable Available, Electricity Connected, Fiber Optics, Phone Available, Public, Sewer Connected, Water Connected
View Pool
Roof Type Shingle
Porch Covered, Enclosed, Rear Porch
Attached Garage true
Garage true
Private Pool Yes
Building
Lot Description Level, Paved
Entry Level One
Foundation Slab
Lot Size Range 0 to less than 1/4
Sewer Public Sewer
Water Public
Architectural Style Florida
Structure Type Brick
New Construction false
Schools
Elementary Schools Brentwood Elementary
Middle Schools Mcintosh Middle
High Schools Sarasota High
Others
Senior Community No
Ownership Fee Simple
Acceptable Financing Cash
Listing Terms Cash
Special Listing Condition None

Bought with CENTURY 21 BEGGINS ENTERPRISES
"My job is to find and attract mastery-based advisors to the shop, protect the culture, and make sure everyone is happy! "

