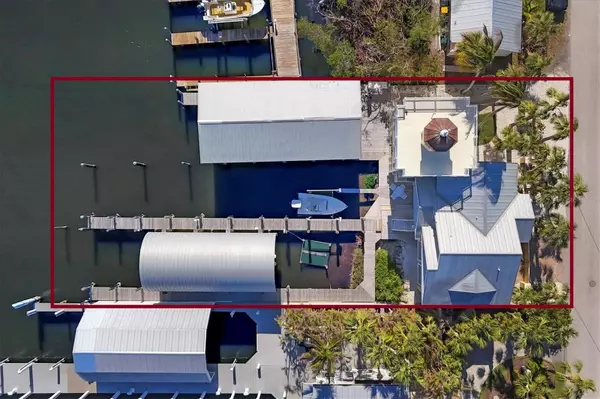4 Beds
5 Baths
1,718 SqFt
4 Beds
5 Baths
1,718 SqFt
Key Details
Property Type Single Family Home
Sub Type Single Family Residence
Listing Status Active
Purchase Type For Sale
Square Footage 1,718 sqft
Price per Sqft $5,235
Subdivision Boca Grande Add
MLS Listing ID D6139232
Bedrooms 4
Full Baths 4
Half Baths 1
HOA Y/N No
Originating Board Stellar MLS
Year Built 1994
Annual Tax Amount $31,828
Lot Size 9,147 Sqft
Acres 0.21
Lot Dimensions 12297x
Property Sub-Type Single Family Residence
Property Description
Located with easy access to the ICW from the Millers Marina Channel this is a one of a kind property. Offering deepwater, long slip lengths and housing for the owner and/or the crew! Of the two covered slips, one is 60ft x 18 1/2ft and the other slip is 100ft x 18 1/2ft. Both boat covers are a work of art and engineered with concrete 45 ft long driven pilings, metal roof detailed with a yellow pine underside and galvanized aluminum. The center slip is 100ft x 20ft and is equipped with a lift. A tackle room is conveniently located adjacent to the dock for easy access.
Designed by architect George Palermo and built by Pat Ball of Ball Construction originally on a 50 ft wide lot in 1994 then added on in 1999 when a 25ft adjacent lot was purchased for a combined 75ft of prime waterfront. The home consists of 4 bedrooms, 4.5 baths, a comfortable kitchen and living area, loft, large screened deck overlooking the water and boat docks plus a roof top deck. The house can be used as a primary or vacation home as well as staff for crew and team members. The main house has a kitchen and living area with sliders and a screened lanai overlooking the water and docks. The master bedroom has a queen bed and an en suite bathroom with a stall shower. There is also a guest bedroom with a queen-sized bed, both bedrooms have sliders to enjoy the view, with electric hurricane shutters for extra protection. A loft area overlooks the living area and water with a trundle bed but is also perfect for an office! The “Lighthouse” is accessed via a rear entrance to a bedroom with an en suite full bath, then up a set of stairs to a loft with built-in bunk beds and a full bath. There is a special rooftop deck with a custom copper topped light with access via pull down stairs. Call now for a private showing of this special piece of Boca Grande, Florida.
Location
State FL
County Lee
Community Boca Grande Add
Zoning AG-2
Interior
Interior Features Ceiling Fans(s), High Ceilings, Kitchen/Family Room Combo, Vaulted Ceiling(s)
Heating Electric
Cooling Central Air
Flooring Ceramic Tile, Wood
Furnishings Furnished
Fireplace false
Appliance Dishwasher, Dryer, Electric Water Heater, Microwave, Range, Refrigerator, Washer
Laundry Laundry Closet
Exterior
Exterior Feature Hurricane Shutters, Private Mailbox, Sliding Doors, Storage
Utilities Available BB/HS Internet Available, Cable Available, Electricity Connected, Phone Available, Sewer Connected
Waterfront Description Canal - Saltwater
View Y/N Yes
Water Access Yes
Water Access Desc Canal - Saltwater
View Water
Roof Type Metal
Garage false
Private Pool No
Building
Story 2
Entry Level Three Or More
Foundation Stilt/On Piling
Lot Size Range 0 to less than 1/4
Sewer Public Sewer
Water Public
Structure Type Wood Frame
New Construction false
Schools
Elementary Schools The Island School
Middle Schools L.A. Ainger Middle
High Schools Lemon Bay High
Others
Senior Community No
Ownership Fee Simple
Special Listing Condition None
Virtual Tour https://www.propertypanorama.com/instaview/stellar/D6139232

"My job is to find and attract mastery-based advisors to the shop, protect the culture, and make sure everyone is happy! "






