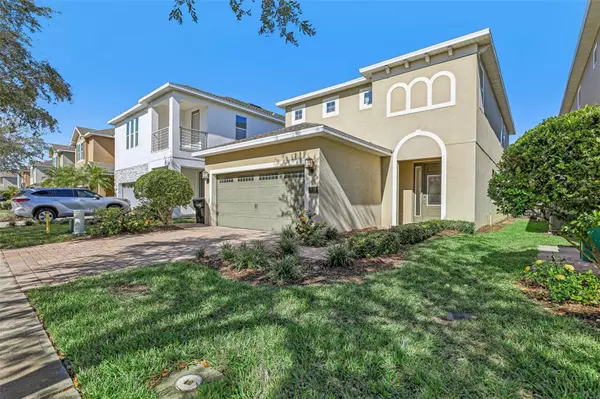
5 Beds
5 Baths
2,570 SqFt
5 Beds
5 Baths
2,570 SqFt
Key Details
Property Type Single Family Home
Sub Type Single Family Residence
Listing Status Active
Purchase Type For Sale
Square Footage 2,570 sqft
Price per Sqft $241
Subdivision Reunion West Ph 1 West & Ament Ctr Rplt
MLS Listing ID O6260317
Bedrooms 5
Full Baths 5
Condo Fees $155
HOA Fees $934/mo
HOA Y/N Yes
Originating Board Stellar MLS
Year Built 2015
Annual Tax Amount $9,982
Lot Size 4,356 Sqft
Acres 0.1
Property Description
Florida community! Just minutes from Walt Disney World, this stunning home offers an
ideal location for vacationers seeking proximity to world-class theme parks, dining, and entertainment.
This beautifully designed property boasts 5 beds and 5 attached baths. Whether guests are enjoying the private
pool, relaxing in the tastefully furnished living spaces, or exploring Reunions exclusive amenities like golf
courses, water parks, and restaurants, this home promises an unforgettable getaway.
An excellent investment opportunity, 471 Lasso is perfectly set up as a high-demand vacation rental, catering to
families and groups looking for comfort, convenience and luxury.
Location
State FL
County Osceola
Community Reunion West Ph 1 West & Ament Ctr Rplt
Zoning RES
Rooms
Other Rooms Formal Dining Room Separate, Great Room, Media Room, Storage Rooms
Interior
Interior Features Built-in Features, Ceiling Fans(s), Dry Bar, High Ceilings, Kitchen/Family Room Combo, Open Floorplan, Primary Bedroom Main Floor, PrimaryBedroom Upstairs, Solid Surface Counters, Solid Wood Cabinets, Walk-In Closet(s), Window Treatments
Heating Central, Electric
Cooling Central Air
Flooring Carpet, Ceramic Tile
Furnishings Furnished
Fireplace false
Appliance Dishwasher, Disposal, Dryer, Exhaust Fan, Microwave, Range, Refrigerator, Washer
Laundry Inside, Laundry Room, Upper Level
Exterior
Exterior Feature Sidewalk, Sliding Doors
Garage Driveway, Garage Door Opener
Garage Spaces 2.0
Fence Fenced
Pool In Ground
Utilities Available BB/HS Internet Available, Cable Available, Electricity Connected, Public, Sewer Connected, Underground Utilities, Water Connected
View Pool
Roof Type Shingle
Porch Covered, Porch, Rear Porch
Attached Garage true
Garage true
Private Pool Yes
Building
Lot Description In County, Near Public Transit, Sidewalk, Paved
Story 2
Entry Level Two
Foundation Slab
Lot Size Range 0 to less than 1/4
Sewer Public Sewer
Water Public
Structure Type Block,Stucco
New Construction false
Schools
Elementary Schools Westside K-8
Middle Schools West Side
High Schools Poinciana High School
Others
Pets Allowed Yes
HOA Fee Include Guard - 24 Hour,Cable TV,Other,Security
Senior Community No
Pet Size Medium (36-60 Lbs.)
Ownership Fee Simple
Monthly Total Fees $1, 089
Acceptable Financing Cash, Conventional
Membership Fee Required Required
Listing Terms Cash, Conventional
Special Listing Condition None


"My job is to find and attract mastery-based advisors to the shop, protect the culture, and make sure everyone is happy! "






