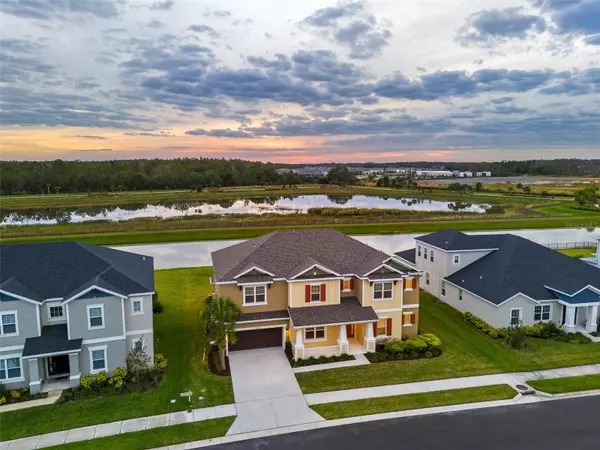
6 Beds
4 Baths
4,181 SqFt
6 Beds
4 Baths
4,181 SqFt
Key Details
Property Type Single Family Home
Sub Type Single Family Residence
Listing Status Active
Purchase Type For Sale
Square Footage 4,181 sqft
Price per Sqft $215
Subdivision River Landing
MLS Listing ID TB8325072
Bedrooms 6
Full Baths 3
Half Baths 1
HOA Fees $650/qua
HOA Y/N Yes
Originating Board Stellar MLS
Year Built 2022
Annual Tax Amount $12,721
Lot Size 0.270 Acres
Acres 0.27
Property Description
Location
State FL
County Pasco
Community River Landing
Zoning MPUD
Rooms
Other Rooms Den/Library/Office, Formal Dining Room Separate, Inside Utility, Loft, Media Room
Interior
Interior Features Built-in Features, Ceiling Fans(s), Dry Bar, High Ceilings, Kitchen/Family Room Combo, Open Floorplan, Primary Bedroom Main Floor, Split Bedroom, Thermostat, Tray Ceiling(s), Walk-In Closet(s)
Heating Central, Electric, Zoned
Cooling Central Air, Zoned
Flooring Carpet, Tile
Furnishings Unfurnished
Fireplace false
Appliance Built-In Oven, Convection Oven, Cooktop, Dishwasher, Disposal, Gas Water Heater, Kitchen Reverse Osmosis System, Microwave, Refrigerator, Tankless Water Heater, Touchless Faucet, Water Filtration System, Water Softener
Laundry Electric Dryer Hookup, Gas Dryer Hookup, Inside, Laundry Closet, Laundry Room, Washer Hookup
Exterior
Exterior Feature Irrigation System, Lighting, Rain Gutters, Sidewalk, Sliding Doors
Parking Features Driveway, Garage Door Opener, Oversized, Tandem
Garage Spaces 3.0
Community Features Clubhouse, Community Mailbox, Deed Restrictions, Dog Park, Fitness Center, Gated Community - No Guard, Golf Carts OK, Irrigation-Reclaimed Water, Park, Playground, Pool, Sidewalks, Tennis Courts
Utilities Available BB/HS Internet Available, Cable Connected, Electricity Connected, Public, Sewer Connected, Sprinkler Meter, Street Lights, Water Connected
Amenities Available Basketball Court, Clubhouse, Fitness Center, Gated, Lobby Key Required, Park, Pickleball Court(s), Playground, Recreation Facilities, Spa/Hot Tub, Tennis Court(s), Trail(s)
View Y/N Yes
View Trees/Woods, Water
Roof Type Shingle
Porch Covered, Front Porch, Patio, Porch, Rear Porch
Attached Garage true
Garage true
Private Pool No
Building
Lot Description In County, Landscaped, Level, Oversized Lot, Sidewalk, Paved, Private
Entry Level Two
Foundation Slab
Lot Size Range 1/4 to less than 1/2
Builder Name Taylor Morrison
Sewer Public Sewer
Water Public
Architectural Style Contemporary
Structure Type Block
New Construction false
Schools
Elementary Schools Chester W Taylor Elemen-Po
Middle Schools Raymond B Stewart Middle-Po
High Schools Zephryhills High School-Po
Others
Pets Allowed Cats OK, Dogs OK, Yes
HOA Fee Include Common Area Taxes,Pool,Recreational Facilities,Trash
Senior Community No
Pet Size Extra Large (101+ Lbs.)
Ownership Fee Simple
Monthly Total Fees $216
Acceptable Financing Cash, Conventional, VA Loan
Membership Fee Required Required
Listing Terms Cash, Conventional, VA Loan
Num of Pet 3
Special Listing Condition None


"My job is to find and attract mastery-based advisors to the shop, protect the culture, and make sure everyone is happy! "






