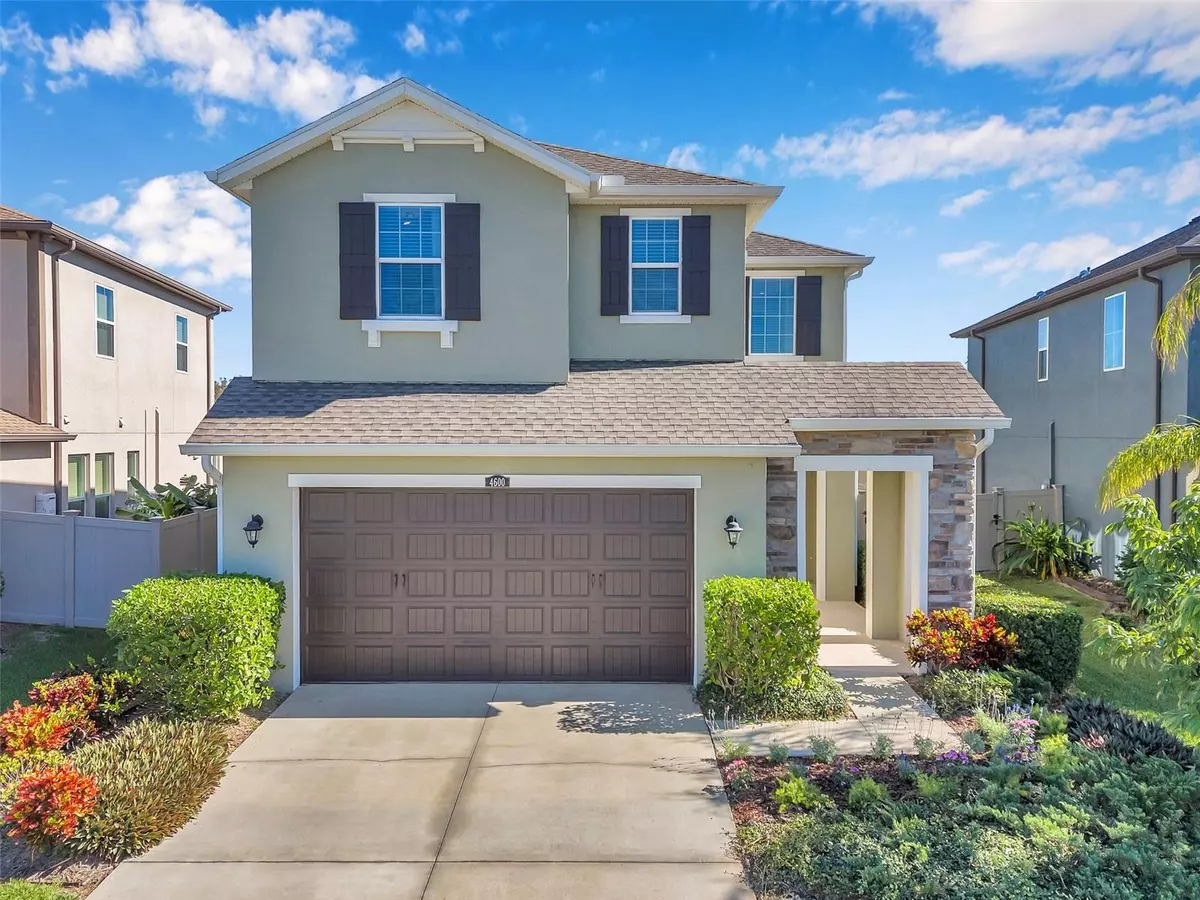GET MORE INFORMATION
$ 650,000
$ 664,900 2.2%
4 Beds
3 Baths
2,495 SqFt
$ 650,000
$ 664,900 2.2%
4 Beds
3 Baths
2,495 SqFt
Key Details
Sold Price $650,000
Property Type Single Family Home
Sub Type Single Family Residence
Listing Status Sold
Purchase Type For Sale
Square Footage 2,495 sqft
Price per Sqft $260
Subdivision Estancia Ph 3A & 3B
MLS Listing ID TB8324036
Sold Date 12/16/24
Bedrooms 4
Full Baths 3
Construction Status Completed
HOA Fees $102/qua
HOA Y/N Yes
Originating Board Stellar MLS
Year Built 2017
Annual Tax Amount $8,956
Lot Size 6,098 Sqft
Acres 0.14
Property Sub-Type Single Family Residence
Property Description
Step outside to find beautifully landscaped grounds in both the front and back, creating a picturesque setting. The covered and screened-in lanai is perfect for outdoor entertaining or relaxing in the fresh air, while the luxurious saltwater heated pool invites you to unwind and enjoy the Florida sunshine year-round.
Don't miss this opportunity to own a stunning home in a vibrant community, close to top-rated schools, shopping, and recreational amenities. Schedule your showing today and experience all that this exceptional property has to offer!
Estancia is a master planned community that is highly sought after for its resort style amenities, unbeatable location, and highly rated schools! Just moments away from 3 hospitals and with a plethora of amenities, including shopping centers, dining options, and recreational activities. There are SO MANY MORE details on this one of a kind home, you have to just come see it in person!!
Location
State FL
County Pasco
Community Estancia Ph 3A & 3B
Zoning MPUD
Rooms
Other Rooms Loft
Interior
Interior Features Ceiling Fans(s), Eat-in Kitchen, High Ceilings, In Wall Pest System, Kitchen/Family Room Combo, Open Floorplan, PrimaryBedroom Upstairs, Stone Counters, Tray Ceiling(s), Walk-In Closet(s), Window Treatments
Heating Central
Cooling Central Air
Flooring Carpet, Tile
Fireplace false
Appliance Built-In Oven, Dishwasher, Disposal, Dryer, Kitchen Reverse Osmosis System, Microwave, Range, Range Hood, Refrigerator, Tankless Water Heater, Washer, Water Softener
Laundry Gas Dryer Hookup, Inside, Laundry Room, Upper Level, Washer Hookup
Exterior
Exterior Feature Irrigation System, Lighting, Rain Barrel/Cistern(s), Rain Gutters, Sidewalk, Sliding Doors
Parking Features Driveway, Garage Door Opener
Garage Spaces 2.0
Fence Fenced, Masonry, Vinyl
Pool Gunite, Heated, In Ground, Lighting, Pool Alarm, Salt Water, Screen Enclosure
Community Features Clubhouse, Deed Restrictions, Dog Park, Fitness Center, Irrigation-Reclaimed Water, Park, Playground, Sidewalks, Special Community Restrictions, Tennis Courts
Utilities Available BB/HS Internet Available, Electricity Connected, Natural Gas Connected, Public, Sewer Connected, Sprinkler Recycled, Street Lights, Underground Utilities, Water Connected
Amenities Available Basketball Court, Clubhouse, Fence Restrictions, Fitness Center, Park, Pickleball Court(s), Playground, Pool, Recreation Facilities, Tennis Court(s), Trail(s), Vehicle Restrictions
Roof Type Shingle
Attached Garage true
Garage true
Private Pool Yes
Building
Lot Description Landscaped, Sidewalk
Entry Level Two
Foundation Slab
Lot Size Range 0 to less than 1/4
Builder Name Cal Atlantic
Sewer Public Sewer
Water Public
Structure Type Block,Stucco,Wood Frame
New Construction false
Construction Status Completed
Schools
Elementary Schools Wiregrass Elementary
Middle Schools John Long Middle-Po
High Schools Wiregrass Ranch High-Po
Others
Pets Allowed Breed Restrictions, Cats OK, Dogs OK, Yes
HOA Fee Include Common Area Taxes,Pool,Maintenance Grounds,Trash
Senior Community No
Ownership Fee Simple
Monthly Total Fees $102
Acceptable Financing Cash, Conventional, FHA, VA Loan
Membership Fee Required Required
Listing Terms Cash, Conventional, FHA, VA Loan
Num of Pet 3
Special Listing Condition None

Bought with AGILE GROUP REALTY
"My job is to find and attract mastery-based advisors to the shop, protect the culture, and make sure everyone is happy! "

