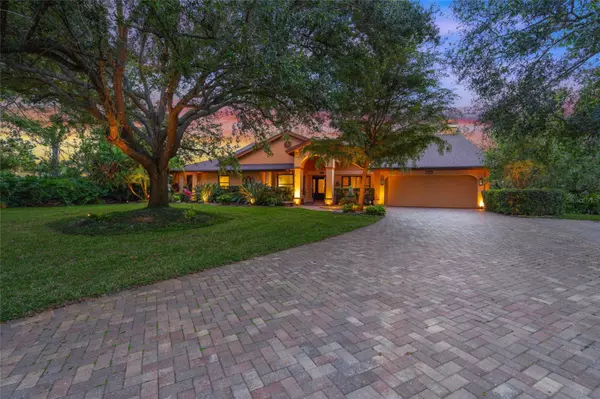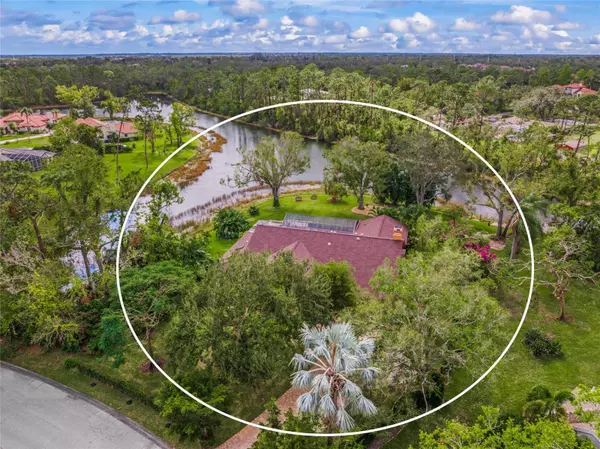
4 Beds
3 Baths
3,438 SqFt
4 Beds
3 Baths
3,438 SqFt
OPEN HOUSE
Sun Dec 08, 1:00pm - 3:00pm
Key Details
Property Type Single Family Home
Sub Type Single Family Residence
Listing Status Active
Purchase Type For Sale
Square Footage 3,438 sqft
Price per Sqft $363
Subdivision Bent Tree Village Woodlands Ii
MLS Listing ID A4629876
Bedrooms 4
Full Baths 3
HOA Fees $1,355/ann
HOA Y/N Yes
Originating Board Stellar MLS
Year Built 1987
Annual Tax Amount $6,168
Lot Size 0.620 Acres
Acres 0.62
Property Description
As you step through the front door, you’ll be greeted by an inviting formal living and dining area, perfect for entertaining. The open gourmet kitchen, featuring newer stainless steel appliances, seamlessly connects to a spacious family room adorned with a bar area and a cozy wood-burning fireplace—ideal for family gatherings and relaxed evenings.
Thoughtful split floor plan offers a luxurious expansive primary bedroom which includes an en-suite bath with a walk in shower, a separate soaking tub, and a generous walk in closet. Adjacent to the suite, discover a bonus room that can serve as a home office, yoga studio, gym or art space, complete with California closet shelving and sliding doors to the outdoor pergola patio. Flexible third ensuite bedroom offers versatility, ideal as a private office, nursery or guest suite. The two additional guest bedrooms are tucked away on the other side of the home that share a full bath that also functions as a convenient pool bath.
Step outside to your private paradise. The large screened-in patio features a covered seating area, a sparkling pool, and an outdoor kitchen—perfect for hosting gatherings. All this is complemented by picturesque lake views that provide a tranquil backdrop to everyday living.
This remarkable home is just minutes from I-75, Doctors Hospital, upscale dining, and shopping, offering the perfect blend of convenience and tranquility. Don’t miss the opportunity to make this exceptional lakefront home your own. Brand New Roof as of November 2024! Schedule your private tour today!
Location
State FL
County Sarasota
Community Bent Tree Village Woodlands Ii
Zoning RE1
Rooms
Other Rooms Bonus Room, Breakfast Room Separate, Den/Library/Office, Family Room, Formal Dining Room Separate, Formal Living Room Separate, Inside Utility
Interior
Interior Features Ceiling Fans(s), Kitchen/Family Room Combo, Open Floorplan, Primary Bedroom Main Floor, Skylight(s), Solid Wood Cabinets, Split Bedroom, Stone Counters, Thermostat, Vaulted Ceiling(s), Walk-In Closet(s), Window Treatments
Heating Electric, Zoned
Cooling Central Air, Zoned
Flooring Ceramic Tile, Laminate
Fireplaces Type Family Room, Wood Burning
Furnishings Unfurnished
Fireplace true
Appliance Built-In Oven, Cooktop, Dishwasher, Dryer, Electric Water Heater, Microwave, Range Hood, Refrigerator, Washer, Wine Refrigerator
Laundry Electric Dryer Hookup, Inside, Laundry Room
Exterior
Exterior Feature Courtyard, Dog Run, Hurricane Shutters, Irrigation System, Lighting, Outdoor Grill, Outdoor Kitchen, Rain Gutters, Sliding Doors
Parking Features Driveway, Garage Door Opener, Ground Level
Garage Spaces 2.0
Pool Gunite, In Ground, Screen Enclosure
Community Features Buyer Approval Required, Deed Restrictions, Gated Community - No Guard, Golf Carts OK, No Truck/RV/Motorcycle Parking
Utilities Available Cable Available, Electricity Connected, Public, Sewer Connected, Sprinkler Well, Water Connected
Amenities Available Clubhouse, Gated, Golf Course
Waterfront Description Lake
View Y/N Yes
Water Access Yes
Water Access Desc Lake
View Water
Roof Type Shingle
Porch Covered, Enclosed, Front Porch, Patio, Porch, Screened
Attached Garage true
Garage true
Private Pool Yes
Building
Lot Description In County, Landscaped, Oversized Lot, Private, Paved
Story 1
Entry Level One
Foundation Slab
Lot Size Range 1/2 to less than 1
Sewer Public Sewer
Water Public
Architectural Style Custom
Structure Type Brick,Stucco
New Construction false
Schools
Elementary Schools Lakeview Elementary
Middle Schools Sarasota Middle
High Schools Sarasota High
Others
Pets Allowed Yes
HOA Fee Include Guard - 24 Hour,Cable TV,Common Area Taxes,Private Road
Senior Community No
Ownership Fee Simple
Monthly Total Fees $112
Acceptable Financing Cash, Conventional
Membership Fee Required Required
Listing Terms Cash, Conventional
Special Listing Condition None


"My job is to find and attract mastery-based advisors to the shop, protect the culture, and make sure everyone is happy! "






