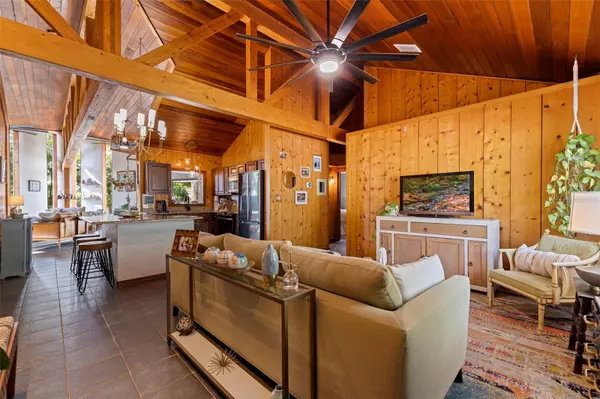
2 Beds
2 Baths
1,336 SqFt
2 Beds
2 Baths
1,336 SqFt
OPEN HOUSE
Sun Nov 24, 12:00pm - 2:00pm
Key Details
Property Type Single Family Home
Sub Type Single Family Residence
Listing Status Active
Purchase Type For Sale
Square Footage 1,336 sqft
Price per Sqft $336
Subdivision Sherwood Forest Sub
MLS Listing ID TB8322099
Bedrooms 2
Full Baths 2
HOA Y/N No
Originating Board Stellar MLS
Year Built 1960
Annual Tax Amount $3,379
Lot Size 7,405 Sqft
Acres 0.17
Property Description
Not only is the LOCATION of this home exceptional, but the interior design is also AMAZING on so many levels! The volume ceilings provide such an open feeling, and the custom woodwork and exposed beams provide SO MUCH unique character. It is obvious why this home was featured on a past episode of HGTV’s House Hunters!!
The kitchen has granite counters, new appliances, and a custom island. Perfect for entertaining and preparing meals for friends and family. There are two bedrooms and two bathrooms with lots of space and ample storage! The large windows and sliders usher in tons of natural light allowing a wonderful view of the large back yard! This home is on a very quiet street yet only minutes away from our beautiful beaches, the marina, local breweries, and the area’s many shopping and dining destinations.
Your new home is conveniently situated just north of Main St, and offers easy access to Tampa, Clearwater, multiple airports, our award-winning Gulf Beaches, the Dunedin Marina and Causeway, US HWY 19, I-275, and all the natural beauty of Caladesi and Honeymoon Islands.
If you have been waiting for the IDEAL OPPORTUNITY – it is now. If you have expectations of an EXCEPTIONAL LOCATION – Your search ends right here in Dunedin at 1340 Robin Hood Ln. Visit: https://tinyurl.com/1340RobinHoodLn for more information.
Imagine the fun beach community of Dunedin being the location of your next home!
Location
State FL
County Pinellas
Community Sherwood Forest Sub
Interior
Interior Features Attic Fan, Cathedral Ceiling(s), Ceiling Fans(s)
Heating Central, Electric
Cooling Central Air
Flooring Ceramic Tile, Tile
Fireplace false
Appliance Dishwasher, Disposal, Dryer, Microwave, Range, Refrigerator, Washer
Laundry Inside, Laundry Closet
Exterior
Exterior Feature Sidewalk
Garage Spaces 1.0
Fence Fenced
Utilities Available Public
Waterfront false
Roof Type Shingle
Porch Deck
Attached Garage true
Garage true
Private Pool No
Building
Entry Level One
Foundation Slab
Lot Size Range 0 to less than 1/4
Sewer Public Sewer
Water Public
Structure Type Block,Wood Frame
New Construction false
Others
Senior Community No
Ownership Fee Simple
Acceptable Financing Cash, Conventional, FHA, VA Loan
Listing Terms Cash, Conventional, FHA, VA Loan
Special Listing Condition None


"My job is to find and attract mastery-based advisors to the shop, protect the culture, and make sure everyone is happy! "






