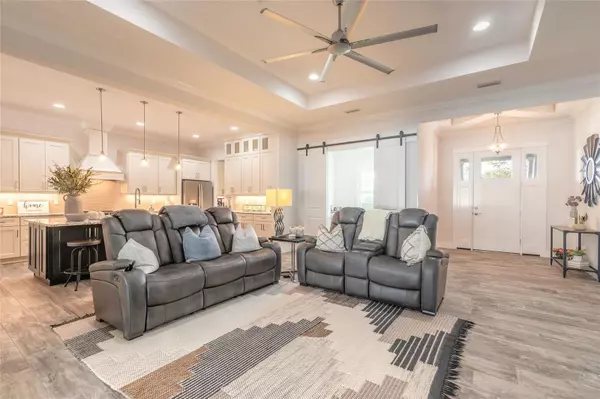
3 Beds
3 Baths
2,525 SqFt
3 Beds
3 Baths
2,525 SqFt
Key Details
Property Type Single Family Home
Sub Type Single Family Residence
Listing Status Active
Purchase Type For Sale
Square Footage 2,525 sqft
Price per Sqft $375
Subdivision Verano/Venetian Bay
MLS Listing ID NS1083064
Bedrooms 3
Full Baths 3
HOA Y/N No
Originating Board Stellar MLS
Year Built 2019
Annual Tax Amount $10,916
Lot Size 0.270 Acres
Acres 0.27
Lot Dimensions 89x130
Property Description
The gourmet kitchen is a chef's dream, featuring a large center island, a drawer microwave, and an exhaust system that vents outside. It seamlessly flows into a butler's pantry equipped with a wine cooler, perfect for entertaining. The open-concept design extends to the living room, making it ideal for gatherings. This home offers three spacious bedrooms plus an office, providing ample space for work and relaxation. Plantation shutters adorn the windows, adding a touch of sophistication. The master suite is a private oasis, while the additional bedrooms are generously sized. Step outside to your personal retreat—a heated pool within a fenced yard, an outdoor kitchen, and tongue-and-groove ceilings on both the front and back patios. Electric hurricane shutters offer peace of mind, and the whole-house generator with a sunken propane tank ensures you're never without power. Additional features include an air-conditioned garage with an epoxy floor, a pull-down attic ladder leading to a floored storage space (your very own Florida basement), and a Culligan water filtration system. Don't miss the chance to own this exceptional home that perfectly blends luxury and functionality. All information is intended to be accurate however not guaranteed.
Location
State FL
County Volusia
Community Verano/Venetian Bay
Zoning PUD
Interior
Interior Features Ceiling Fans(s), High Ceilings, Open Floorplan, Split Bedroom, Stone Counters
Heating Central, Electric
Cooling Central Air
Flooring Epoxy, Tile
Fireplace false
Appliance Dishwasher, Disposal, Range, Refrigerator
Laundry Laundry Room
Exterior
Exterior Feature Sidewalk
Garage Spaces 2.0
Pool In Ground
Community Features Golf Carts OK, Golf, Restaurant, Sidewalks
Utilities Available Public
Waterfront Description Lake
View Y/N Yes
Roof Type Shingle
Porch Rear Porch, Screened
Attached Garage true
Garage true
Private Pool Yes
Building
Entry Level One
Foundation Slab
Lot Size Range 1/4 to less than 1/2
Sewer Public Sewer
Water Public
Structure Type Block,Concrete,Stucco
New Construction false
Others
Pets Allowed Cats OK, Dogs OK
HOA Fee Include Common Area Taxes,Maintenance Grounds
Senior Community No
Ownership Fee Simple
Monthly Total Fees $75
Acceptable Financing Cash, Conventional, VA Loan
Listing Terms Cash, Conventional, VA Loan
Special Listing Condition None


"My job is to find and attract mastery-based advisors to the shop, protect the culture, and make sure everyone is happy! "






