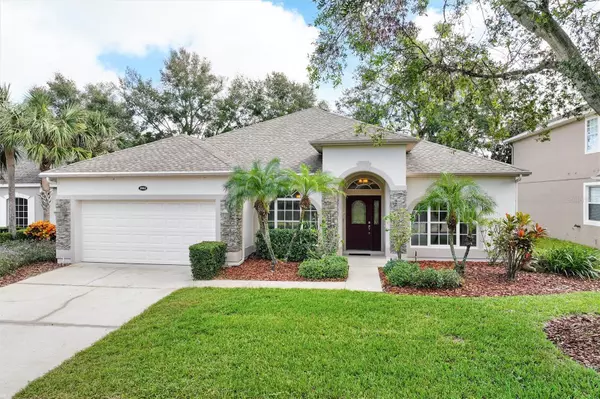3 Beds
2 Baths
1,975 SqFt
3 Beds
2 Baths
1,975 SqFt
OPEN HOUSE
Sat Feb 22, 10:00am - 1:00pm
Key Details
Property Type Single Family Home
Sub Type Single Family Residence
Listing Status Pending
Purchase Type For Sale
Square Footage 1,975 sqft
Price per Sqft $232
Subdivision Beacon Rdg/Legends
MLS Listing ID O6257683
Bedrooms 3
Full Baths 2
HOA Fees $250/mo
HOA Y/N Yes
Originating Board Stellar MLS
Year Built 2000
Annual Tax Amount $6,430
Lot Size 7,840 Sqft
Acres 0.18
Property Sub-Type Single Family Residence
Property Description
Location
State FL
County Lake
Community Beacon Rdg/Legends
Zoning PUD
Interior
Interior Features Ceiling Fans(s), Solid Surface Counters, Split Bedroom
Heating Central
Cooling Central Air
Flooring Luxury Vinyl, Tile
Fireplace false
Appliance Cooktop, Dishwasher, Dryer, Exhaust Fan, Microwave, Range, Refrigerator, Washer
Laundry Laundry Room
Exterior
Exterior Feature Irrigation System, Lighting, Private Mailbox, Sidewalk, Sliding Doors
Garage Spaces 2.0
Community Features Clubhouse, Deed Restrictions, Fitness Center, Gated Community - Guard, Golf Carts OK, Golf, Playground, Pool, Restaurant, Sidewalks, Tennis Courts
Utilities Available Cable Available, Electricity Available
Amenities Available Clubhouse, Fitness Center, Gated, Other, Pickleball Court(s), Playground, Pool, Sauna, Security, Spa/Hot Tub
Roof Type Shingle
Attached Garage true
Garage true
Private Pool No
Building
Entry Level One
Foundation Slab
Lot Size Range 0 to less than 1/4
Sewer Public Sewer
Water Public
Structure Type Block,Stucco
New Construction false
Schools
Elementary Schools Lost Lake Elem
Middle Schools Windy Hill Middle
High Schools East Ridge High
Others
Pets Allowed Yes
HOA Fee Include Guard - 24 Hour,Cable TV,Pool,Security
Senior Community No
Ownership Fee Simple
Monthly Total Fees $281
Acceptable Financing Cash, Conventional, FHA, Other, VA Loan
Membership Fee Required Required
Listing Terms Cash, Conventional, FHA, Other, VA Loan
Special Listing Condition None
Virtual Tour https://www.propertypanorama.com/instaview/stellar/O6257683

"My job is to find and attract mastery-based advisors to the shop, protect the culture, and make sure everyone is happy! "






