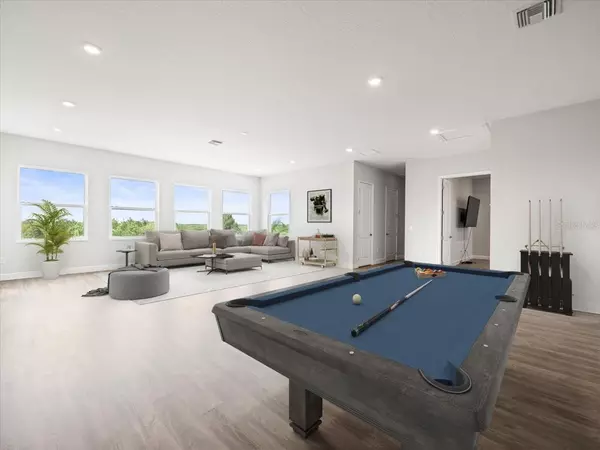
6 Beds
6 Baths
5,861 SqFt
6 Beds
6 Baths
5,861 SqFt
OPEN HOUSE
Sat Nov 30, 2:00pm - 4:00pm
Key Details
Property Type Single Family Home
Sub Type Single Family Residence
Listing Status Active
Purchase Type For Sale
Square Footage 5,861 sqft
Price per Sqft $324
Subdivision Mirabay Ph 3C-3
MLS Listing ID TB8320573
Bedrooms 6
Full Baths 5
Half Baths 1
HOA Fees $157/ann
HOA Y/N Yes
Originating Board Stellar MLS
Year Built 2022
Annual Tax Amount $24,069
Lot Size 0.550 Acres
Acres 0.55
Lot Dimensions 113.46x210
Property Description
Walk into new home from 2022 to current codes offers an open floor design, illuminated by natural light cascading from high ceilings. The heart of this 6-bedroom, 5 1/2-bath home is a gourmet kitchen equipped with high-end appliances, double sinks, a walk-in pantry, and a sizable center island. Host memorable meals in the dining room before moving the conversation to the elegant living room featuring soaring ceilings and so much ore.
The bonus room and home office offer flexibility for any lifestyle, while the palatial owner's suite serves as a private haven with a sitting room, walk-in shower, deluxe soak-in tub, dual vanities, and two ample walk-in closets.
Step outside onto the lanai and experience luxury outdoor living at its finest. From refreshing afternoons in the built-in pool, delightful evenings in the outdoor kitchen, to tranquil moments under the stars, this home is a personal oasis.
MiraBay's amenities enrich the neighborhood's appeal - enjoy social clubs, a community pool, tennis courts, and a cafe just steps from your front door. This unrivaled location also offers proximity to Tampa Bay, Siesta Key, and Clearwater beaches, encapsulating the best Florida has to offer.
Don't dare to dream of living anywhere else! Schedule your private showing today at this unique, custom-built masterpiece. Contact us for further information to help you on your journey toward owning this luxurious gem
Location
State FL
County Hillsborough
Community Mirabay Ph 3C-3
Zoning PD
Interior
Interior Features Built-in Features, Cathedral Ceiling(s), Ceiling Fans(s), Open Floorplan, Solid Surface Counters, Solid Wood Cabinets, Split Bedroom, Stone Counters, Vaulted Ceiling(s), Walk-In Closet(s)
Heating Central
Cooling Central Air
Flooring Luxury Vinyl, Other
Fireplace true
Appliance Built-In Oven, Cooktop, Dishwasher, Disposal, Dryer, Electric Water Heater, Microwave
Laundry Inside
Exterior
Exterior Feature Sidewalk
Garage Spaces 3.0
Community Features Clubhouse, Deed Restrictions, Fitness Center, Gated Community - No Guard, Golf Carts OK, Park, Playground, Pool, Restaurant, Sidewalks, Tennis Courts
Utilities Available Cable Available, Cable Connected, Electricity Available, Electricity Connected, Public
Amenities Available Basketball Court, Clubhouse, Fitness Center, Gated, Lobby Key Required, Park, Pickleball Court(s), Playground, Pool, Sauna, Tennis Court(s), Trail(s)
Roof Type Shingle
Attached Garage true
Garage true
Private Pool No
Building
Story 2
Entry Level Two
Foundation Block, Slab
Lot Size Range 1/2 to less than 1
Sewer Public Sewer
Water Public
Structure Type Block,Stucco,Wood Frame
New Construction false
Others
Pets Allowed Yes
Senior Community No
Ownership Fee Simple
Monthly Total Fees $13
Membership Fee Required Required
Special Listing Condition None


"My job is to find and attract mastery-based advisors to the shop, protect the culture, and make sure everyone is happy! "






