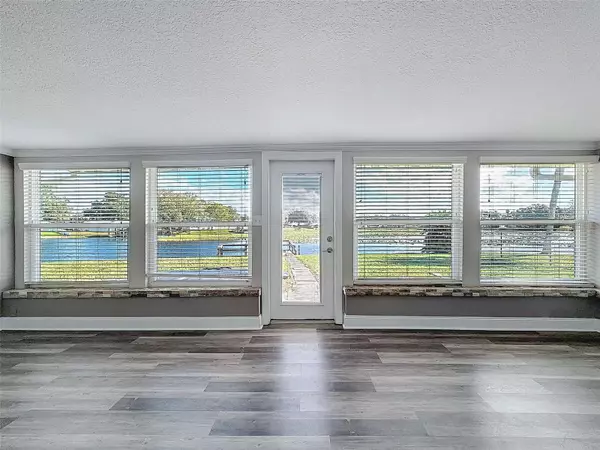3 Beds
2 Baths
1,312 SqFt
3 Beds
2 Baths
1,312 SqFt
OPEN HOUSE
Sun Feb 02, 11:00am - 2:00pm
Key Details
Property Type Single Family Home
Sub Type Single Family Residence
Listing Status Active
Purchase Type For Sale
Square Footage 1,312 sqft
Price per Sqft $286
Subdivision Point O Woods Unit 01
MLS Listing ID W7869905
Bedrooms 3
Full Baths 2
HOA Y/N No
Originating Board Stellar MLS
Year Built 1970
Annual Tax Amount $3,064
Lot Size 10,018 Sqft
Acres 0.23
Property Description
This beautifully remodeled home offers the perfect blend of modern elegance and rustic charm. Your home features 3 bedroom split floor plan boasting of plenty of closet and cabinet space. Step inside to your brand-new kitchen complete with stainless steel appliances, large impressive granite countertops, and stylish finishes. Your kitchen is open to your spacious dining area (which is great for entertaining your guests)! The other side of your kitchen opens into a fully air conditioned/heated enclosed Florida room overlooking your private lake view with all new upgraded windows so you don't miss a moment of Lake views!
Your dining area then opens to your office area, which overlooks the Lake with newly upgraded windows! Ideal for work from home space with great views!
Your master bathroom also comes complete with gorgeous granite countertops, large walk-in shower with stone floor as well as floor to ceiling tile, and a good sized master closet. To the left of your front door entrance, you will find your spacious bedrooms 2 & 3 with private closets for each and your updated guest bathroom that is also impressive with a gorgeous vanity and includes a relaxing soaker tub, ideal for unwinding.
Your new home has far too many upgrades to list, from your upgraded kitchen, bathrooms, bedrooms, appliances, New waterproof vinyl plank flooring, hardware, fixtures, soffit/facia, trim and so much more!! All of the work was completed with high end finish carpentry in mind and professionally attention to detail from top to bottom.
If the home doesn't take your breath away, your backyard will. Step into tranquility in your (fully privately fenced) 350 foot seawall area on Lake Henderson. This is where you have lots of options including quiet time, fishing, boating, and take in some breathtaking Florida sunsets, or maybe even refresh in some unfiltered, warming sunshine. This home is a gem that doesn't come along often- you do not want to miss out on this! Schedule your private showing today, and get ready to be amazed.
Nestled in unincorporated Inverness, this property allows for up to three chickens, adding a touch of country charm.
Conveniently located just minutes from downtown Inverness, Crystal River, and with easy access to I-75, this home offers tranquility without sacrificing accessibility.
Your move-in-ready home is waiting for you.
Repaired Settlement issue with lifetime warranty. Docs on file.
Schedule your private showing today!
Location
State FL
County Citrus
Community Point O Woods Unit 01
Zoning CLR
Rooms
Other Rooms Attic, Bonus Room, Den/Library/Office, Family Room, Inside Utility
Interior
Interior Features Ceiling Fans(s), Chair Rail, Crown Molding, Dry Bar, Eat-in Kitchen, Kitchen/Family Room Combo, Living Room/Dining Room Combo, Open Floorplan, Primary Bedroom Main Floor, Solid Surface Counters, Solid Wood Cabinets, Split Bedroom, Stone Counters, Thermostat, Window Treatments
Heating Central
Cooling Central Air
Flooring Carpet, Luxury Vinyl
Furnishings Unfurnished
Fireplace false
Appliance Convection Oven, Dishwasher, Disposal, Electric Water Heater, Exhaust Fan, Freezer, Gas Water Heater, Ice Maker, Microwave, Refrigerator
Laundry Electric Dryer Hookup, In Garage
Exterior
Exterior Feature Lighting, Rain Gutters
Parking Features Boat, Driveway, Garage Door Opener
Garage Spaces 1.0
Fence Chain Link, Fenced
Community Features Golf Carts OK, None
Utilities Available Cable Available, Cable Connected, Electricity Available, Electricity Connected, Fiber Optics, Fire Hydrant, Phone Available, Public, Street Lights, Water Available, Water Connected
Waterfront Description Lake
View Y/N Yes
Water Access Yes
Water Access Desc Lake,Lake - Chain of Lakes
View Water
Roof Type Shingle
Porch Covered, Front Porch, Porch, Side Porch
Attached Garage true
Garage true
Private Pool No
Building
Lot Description Cul-De-Sac, In County, Irregular Lot, Level, Near Golf Course, Pasture, Sloped, Street Dead-End, Paved, Unincorporated
Entry Level One
Foundation Slab
Lot Size Range 0 to less than 1/4
Sewer Septic Tank
Water Public
Architectural Style Custom, Florida
Structure Type Block,Concrete,Stucco
New Construction false
Schools
Elementary Schools Inverness Primary School
Middle Schools Inverness Middle School
High Schools Citrus High School
Others
Pets Allowed Cats OK, Dogs OK, Yes
Senior Community No
Ownership Fee Simple
Acceptable Financing Cash, Conventional, FHA, VA Loan
Membership Fee Required None
Listing Terms Cash, Conventional, FHA, VA Loan
Special Listing Condition None

"My job is to find and attract mastery-based advisors to the shop, protect the culture, and make sure everyone is happy! "






