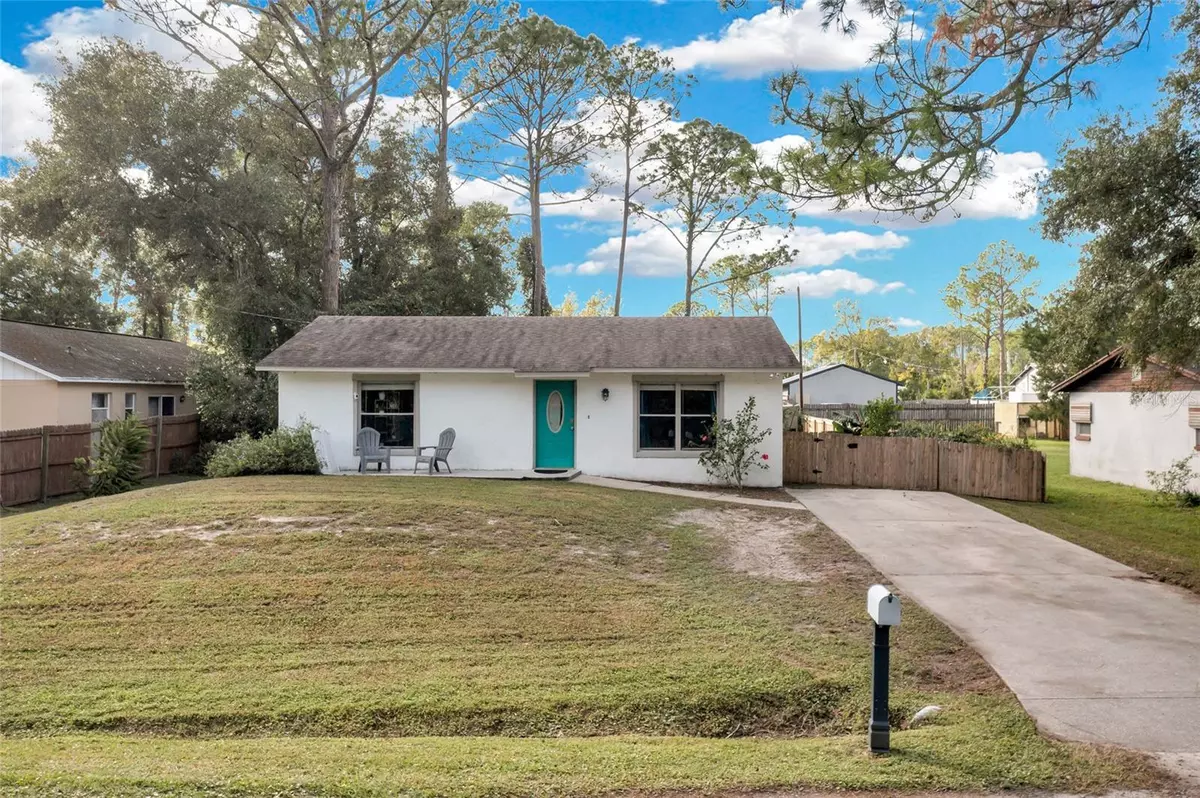
2 Beds
1 Bath
950 SqFt
2 Beds
1 Bath
950 SqFt
Key Details
Property Type Single Family Home
Sub Type Single Family Residence
Listing Status Pending
Purchase Type For Sale
Square Footage 950 sqft
Price per Sqft $231
Subdivision Daytona Park Estates Sec A
MLS Listing ID O6256650
Bedrooms 2
Full Baths 1
HOA Y/N No
Originating Board Stellar MLS
Year Built 1986
Annual Tax Amount $2,018
Lot Size 0.260 Acres
Acres 0.26
Property Description
Welcome to this lovingly maintained 2-bedroom, 1-bathroom home, situated in a serene, no-HOA neighborhood in the heart of DeLand. As you step inside, you’ll be greeted by a warm and inviting atmosphere with plenty of space for family and friends. The kitchen boasts generous storage and a stylish tile backsplash, perfect for culinary creations. Each of the two bedrooms is bathed in natural light, providing a peaceful retreat. The spacious living room offers ample room for cozy gatherings and features a detached garage with a window AC Unit. The WIFI reaches to this area making it a great home office. With a large, versatile concrete pad—ideal for a basketball court, outdoor entertaining, or additional storage. The expansive backyard is a true highlight, offering endless possibilities for outdoor living, gardening, or even the addition of a pool. Set on an oversized lot, this property gives you the freedom to explore all your dreams. Plus, with no HOA, you can park your boats, RVs, and other toys without restriction. Conveniently located near Daytona Park Estates, this home provides easy access to International Speedway, I-4, and FL-44, making trips to Historic Downtown DeLand, DeLand SunRail Station, and the beaches a breeze.
Don’t miss the opportunity to make this charming property your own. All information provided is deemed reliable but not guaranteed. Buyer and Buyer’s Agent to verify all details, including descriptions, measurements, zoning, and intended use.
Location
State FL
County Volusia
Community Daytona Park Estates Sec A
Zoning 01R4
Interior
Interior Features Ceiling Fans(s), Kitchen/Family Room Combo, Open Floorplan
Heating Electric
Cooling Central Air
Flooring Luxury Vinyl, Tile
Fireplace false
Appliance Dryer, Range, Refrigerator, Washer, Water Softener
Laundry Inside
Exterior
Exterior Feature Storage
Garage Spaces 1.0
Utilities Available Cable Available, Electricity Available, Sewer Available, Water Available
Roof Type Shingle
Attached Garage false
Garage true
Private Pool No
Building
Entry Level One
Foundation Slab
Lot Size Range 1/4 to less than 1/2
Sewer Septic Tank
Water Well
Structure Type Block,Concrete,Stucco
New Construction false
Schools
Elementary Schools Blue Lake Elem
Middle Schools Deland Middle
High Schools Deland High
Others
Pets Allowed Yes
Senior Community No
Ownership Fee Simple
Acceptable Financing Cash, Conventional, FHA, VA Loan
Listing Terms Cash, Conventional, FHA, VA Loan
Special Listing Condition None


"My job is to find and attract mastery-based advisors to the shop, protect the culture, and make sure everyone is happy! "






