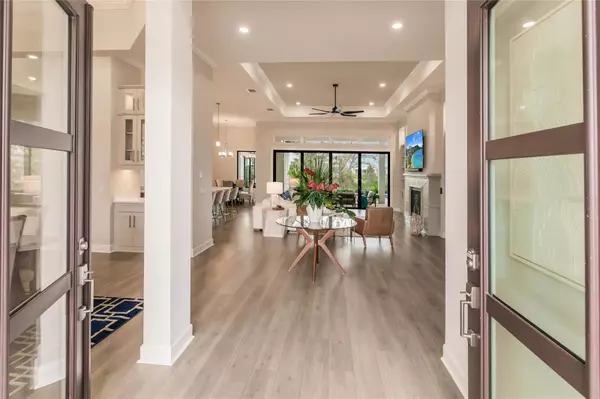
4 Beds
5 Baths
4,841 SqFt
4 Beds
5 Baths
4,841 SqFt
Key Details
Property Type Single Family Home
Sub Type Single Family Residence
Listing Status Pending
Purchase Type For Sale
Square Footage 4,841 sqft
Price per Sqft $454
Subdivision Azario Esplanade Ph Ii Subph C-O
MLS Listing ID A4625497
Bedrooms 4
Full Baths 3
Half Baths 2
HOA Fees $1,954/qua
HOA Y/N Yes
Originating Board Stellar MLS
Year Built 2023
Annual Tax Amount $4,203
Lot Size 0.310 Acres
Acres 0.31
Property Description
Illuminated cabinetry adds elegance and functionality. Enjoy a luxurious living area where elegance meets comfort. Exuding sophistication, this space features stunning coffered ceilings and a grand fireplace as its centerpiece. Large windows and sliding doors illuminate the room and blend indoor elegance with outdoor lanai living. Discover a breathtaking outdoor oasis with a high-end kitchen, Sonos sound system, and heated pool/spa on travertine flooring. Inside, custom built-ins provide remarkable storage, while the primary suite offers a luxurious walk-in shower and dual sinks for ultimate elegance and comfort. Experience seamless indoor-outdoor living in this elegant home, featuring a fourth bedroom with a private full bath and an expansive bonus room suitable for any purpose. A cleverly designed kitchenette offers convenience on the second floor, perfect for quick meals and entertaining. This opulent residence is designed for exceptional living, offering an enclosed den/study, a main-level bonus room, and two bedrooms with en-suite baths. The custom laundry room includes a second refrigerator and ample storage. Enjoy pristine water with the whole-house filtration and softener system. This luxury home features a 3-car garage with epoxy flooring, a tankless water heater for endless hot water, and impact-resistant front windows with custom cut hurricane shutters for added safety. A 3-zone HVAC system ensures customized climate control, while all bedrooms and the study/den area have motorized blinds for ultimate comfort and convenience. Esplanade at Azario offers a remarkable living experience with an 18-hole championship golf course, an aqua driving range, and a pro shop. Residents enjoy 16 pickleball courts, 6 Har-Tru tennis courts, and bocce ball areas. Social amenities include a clubhouse, resort-style pool, and the Bahama Bar for a luxurious lifestyle. Esplanade at Azario features a lavish salon and spa at the Wellness Center, a state-of-the-art Fitness Center, and an upcoming Culinary Center with a teaching kitchen opening in December 2024. Enjoy a tranquil Community Garden and secure gated entry, all designed for your enjoyment and relaxation
Location
State FL
County Manatee
Community Azario Esplanade Ph Ii Subph C-O
Zoning PD-R
Interior
Interior Features Ceiling Fans(s), Coffered Ceiling(s), Crown Molding, Eat-in Kitchen, High Ceilings, Open Floorplan, Primary Bedroom Main Floor, Solid Wood Cabinets, Split Bedroom, Stone Counters, Thermostat, Tray Ceiling(s), Walk-In Closet(s), Window Treatments
Heating Central, Electric
Cooling Central Air
Flooring Carpet, Travertine, Wood
Fireplace true
Appliance Built-In Oven, Cooktop, Dishwasher, Disposal, Dryer, Exhaust Fan, Microwave, Range Hood, Refrigerator, Tankless Water Heater, Washer, Whole House R.O. System
Laundry Inside, Laundry Room
Exterior
Exterior Feature Hurricane Shutters, Irrigation System, Lighting, Outdoor Kitchen, Rain Gutters, Sidewalk, Sliding Doors
Garage Driveway, Garage Door Opener, Garage Faces Side
Garage Spaces 3.0
Pool Child Safety Fence, Gunite, Heated, Lighting, Pool Alarm, Screen Enclosure, Self Cleaning
Community Features Clubhouse, Deed Restrictions, Dog Park, Fitness Center, Gated Community - No Guard, Golf Carts OK, Golf, Irrigation-Reclaimed Water, Pool, Restaurant, Sidewalks, Tennis Courts
Utilities Available Cable Connected, Electricity Connected, Natural Gas Connected, Sewer Connected, Sprinkler Recycled, Underground Utilities, Water Connected
View Golf Course, Trees/Woods
Roof Type Tile
Porch Covered, Front Porch, Patio, Screened
Attached Garage true
Garage true
Private Pool Yes
Building
Lot Description In County, Landscaped, Oversized Lot, Sidewalk, Paved
Entry Level Two
Foundation Slab
Lot Size Range 1/4 to less than 1/2
Builder Name Taylor Morrison
Sewer Public Sewer
Water Public
Structure Type Block,Stucco
New Construction false
Schools
Elementary Schools Gullett Elementary
Middle Schools Dr Mona Jain Middle
High Schools Lakewood Ranch High
Others
Pets Allowed Breed Restrictions
HOA Fee Include Pool,Maintenance Grounds,Management,Recreational Facilities
Senior Community No
Ownership Fee Simple
Monthly Total Fees $651
Acceptable Financing Cash, Conventional
Membership Fee Required Required
Listing Terms Cash, Conventional
Special Listing Condition None


"My job is to find and attract mastery-based advisors to the shop, protect the culture, and make sure everyone is happy! "






