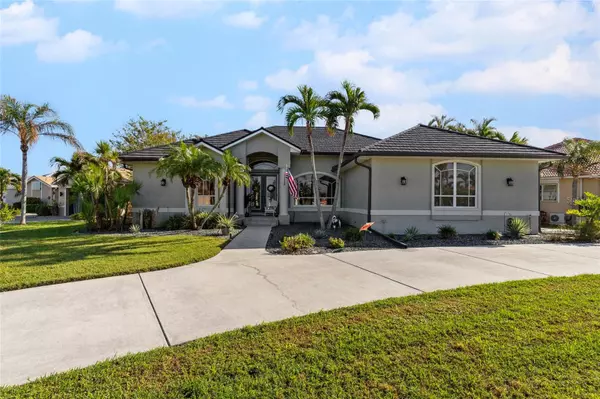3 Beds
3 Baths
2,325 SqFt
3 Beds
3 Baths
2,325 SqFt
Key Details
Property Type Single Family Home
Sub Type Single Family Residence
Listing Status Active
Purchase Type For Sale
Square Footage 2,325 sqft
Price per Sqft $326
Subdivision Punta Gorda Isles Sec 15
MLS Listing ID C7499590
Bedrooms 3
Full Baths 2
Half Baths 1
HOA Fees $50/ann
HOA Y/N Yes
Originating Board Stellar MLS
Year Built 2000
Annual Tax Amount $7,758
Lot Size 0.330 Acres
Acres 0.33
Property Sub-Type Single Family Residence
Property Description
Step inside through the double door entry, complete with new glass panes and a convenient slide screen to let breezes flow through. The open floor plan features high ceilings, neutral décor, and plantation shutters, creating a bright and airy ambiance throughout. Ceramic and porcelain tile flooring add a touch of elegance, while the zero-corner slider in the living room seamlessly connects indoor and outdoor living.
The updated kitchen is a chef's delight, equipped with a cooktop island, new refrigerator, granite countertops, breakfast bar, and a casual dining area. The light-filled family room offers built-in shelving and access to the lanai, making it a perfect spot for entertaining.
Retreat to the primary suite, which includes a slider to the lanai, his and hers walk-in closets, and private bath with dual sinks, bidet, garden tub, and roman shower. The split floor plan ensures privacy for all, with two guest bedrooms and a separate bath featuring a walk-in shower.
Outdoor living is a highlight here, with a covered lanai and a panoramic screened heated saltwater pool and spa. Enjoy the convenience of an outdoor half bath and shower, along with a separate patio area ideal for grilling. The travertine decking extends down to the private dock, complete with water, electric, and breathtaking water views—perfect for fishing or simply soaking in the serene surroundings.
Additional features include a new metal roof in 2023, accordion, Kevlar screens and clear panel hurricane protection, transferrable flood insurance and roof warranty, irrigation system, propane tank for pool and spa heater and a side entry garage.
Located in a popular deed-restricted boating and golf course community, this home offers optional memberships at the nearby Twin Isles Country Club. Enjoy an 18-hole championship golf course, swimming pool, tennis complex, and a spacious clubhouse with dining and social events. With easy access to I-75 and a short drive to restaurants, shopping, The Yacht Club, Fishermen's Village, and historic downtown Punta Gorda, this home is truly one of a kind.
Don't miss out on the opportunity to make this beautiful home your new Florida retreat. Schedule your private showing today!
Location
State FL
County Charlotte
Community Punta Gorda Isles Sec 15
Zoning GS-3.5
Rooms
Other Rooms Family Room, Great Room, Inside Utility
Interior
Interior Features Ceiling Fans(s), High Ceilings, Kitchen/Family Room Combo, Living Room/Dining Room Combo, Open Floorplan, Split Bedroom, Stone Counters, Tray Ceiling(s), Vaulted Ceiling(s), Walk-In Closet(s)
Heating Central, Electric
Cooling Central Air
Flooring Ceramic Tile, Tile
Furnishings Unfurnished
Fireplace false
Appliance Built-In Oven, Cooktop, Dishwasher, Disposal, Dryer, Electric Water Heater, Microwave, Refrigerator, Washer
Laundry Inside, Laundry Room
Exterior
Exterior Feature Hurricane Shutters, Irrigation System, Outdoor Shower, Private Mailbox, Rain Gutters, Sliding Doors
Parking Features Circular Driveway, Driveway, Garage Door Opener, Garage Faces Side
Garage Spaces 2.0
Pool Gunite, Heated, In Ground, Outside Bath Access, Salt Water, Screen Enclosure
Community Features Deed Restrictions
Utilities Available BB/HS Internet Available, Cable Available, Electricity Connected, Propane, Sewer Connected, Water Connected
Waterfront Description Canal - Saltwater
View Y/N Yes
Water Access Yes
Water Access Desc Bay/Harbor,Canal - Saltwater,Gulf/Ocean
View Pool, Water
Roof Type Metal
Porch Front Porch, Rear Porch, Screened
Attached Garage true
Garage true
Private Pool Yes
Building
Lot Description Corner Lot, Landscaped, Oversized Lot, Paved
Story 1
Entry Level One
Foundation Slab
Lot Size Range 1/4 to less than 1/2
Sewer Public Sewer
Water Public
Architectural Style Custom
Structure Type Block,Stucco
New Construction false
Schools
Elementary Schools Sallie Jones Elementary
Middle Schools Punta Gorda Middle
High Schools Charlotte High
Others
Pets Allowed Yes
Senior Community No
Ownership Fee Simple
Monthly Total Fees $4
Acceptable Financing Cash, Conventional, FHA, VA Loan
Membership Fee Required Optional
Listing Terms Cash, Conventional, FHA, VA Loan
Special Listing Condition None

"My job is to find and attract mastery-based advisors to the shop, protect the culture, and make sure everyone is happy! "






