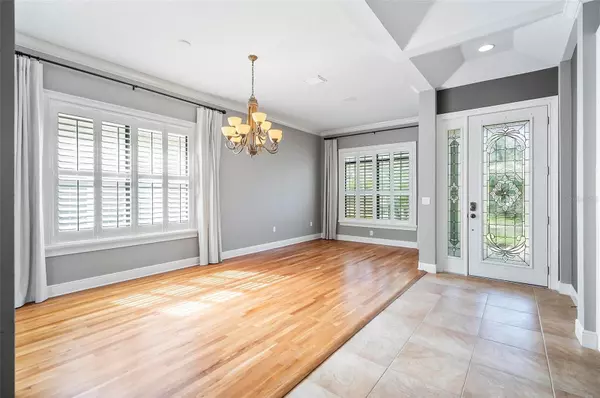
4 Beds
4 Baths
2,862 SqFt
4 Beds
4 Baths
2,862 SqFt
Key Details
Property Type Single Family Home
Sub Type Single Family Residence
Listing Status Active
Purchase Type For Sale
Square Footage 2,862 sqft
Price per Sqft $244
Subdivision Grand Haven
MLS Listing ID FC304989
Bedrooms 4
Full Baths 3
Half Baths 1
HOA Fees $165/ann
HOA Y/N Yes
Originating Board Stellar MLS
Year Built 2004
Annual Tax Amount $7,487
Lot Size 8,276 Sqft
Acres 0.19
Property Description
Location
State FL
County Flagler
Community Grand Haven
Zoning RESI
Rooms
Other Rooms Formal Dining Room Separate, Great Room
Interior
Interior Features Ceiling Fans(s), Crown Molding, Eat-in Kitchen, High Ceilings, Open Floorplan, Pest Guard System, Primary Bedroom Main Floor, Solid Surface Counters, Solid Wood Cabinets, Split Bedroom, Thermostat, Tray Ceiling(s), Walk-In Closet(s), Wet Bar, Window Treatments
Heating Electric
Cooling Central Air
Flooring Carpet, Ceramic Tile, Concrete, Wood
Fireplaces Type Gas, Living Room
Fireplace true
Appliance Built-In Oven, Cooktop, Dishwasher, Disposal, Electric Water Heater, Microwave, Range Hood, Refrigerator
Laundry Laundry Room
Exterior
Exterior Feature Balcony, Irrigation System, Outdoor Shower, Rain Gutters, Sidewalk, Sliding Doors
Garage Spaces 2.0
Pool Heated, In Ground, Outside Bath Access, Salt Water, Screen Enclosure, Solar Heat
Community Features Association Recreation - Owned, Buyer Approval Required, Clubhouse, Community Mailbox, Deed Restrictions, Fitness Center, Gated Community - Guard, Handicap Modified, Park, Playground, Pool, Restaurant, Sidewalks, Special Community Restrictions, Tennis Courts, Wheelchair Access
Utilities Available Electricity Connected, Fire Hydrant, Propane, Sprinkler Well, Water Connected
Amenities Available Basketball Court, Clubhouse, Fence Restrictions, Fitness Center, Gated, Golf Course, Maintenance, Park, Pickleball Court(s), Playground, Pool, Recreation Facilities, Security, Shuffleboard Court, Spa/Hot Tub, Tennis Court(s), Trail(s)
View Pool, Trees/Woods
Roof Type Tile
Attached Garage true
Garage true
Private Pool Yes
Building
Lot Description Conservation Area, Landscaped, Near Golf Course, Sidewalk
Story 2
Entry Level Two
Foundation Slab
Lot Size Range 0 to less than 1/4
Builder Name ICI
Sewer Public Sewer
Water Public
Structure Type Concrete,Stucco
New Construction false
Schools
Elementary Schools Old Kings Elementary
Middle Schools Buddy Taylor Middle
High Schools Flagler-Palm Coast High
Others
Pets Allowed Yes
HOA Fee Include Guard - 24 Hour,Pool,Maintenance Structure,Maintenance Grounds,Maintenance,Recreational Facilities,Security
Senior Community No
Ownership Fee Simple
Monthly Total Fees $136
Acceptable Financing Cash, Conventional
Membership Fee Required Required
Listing Terms Cash, Conventional
Special Listing Condition None


"My job is to find and attract mastery-based advisors to the shop, protect the culture, and make sure everyone is happy! "






