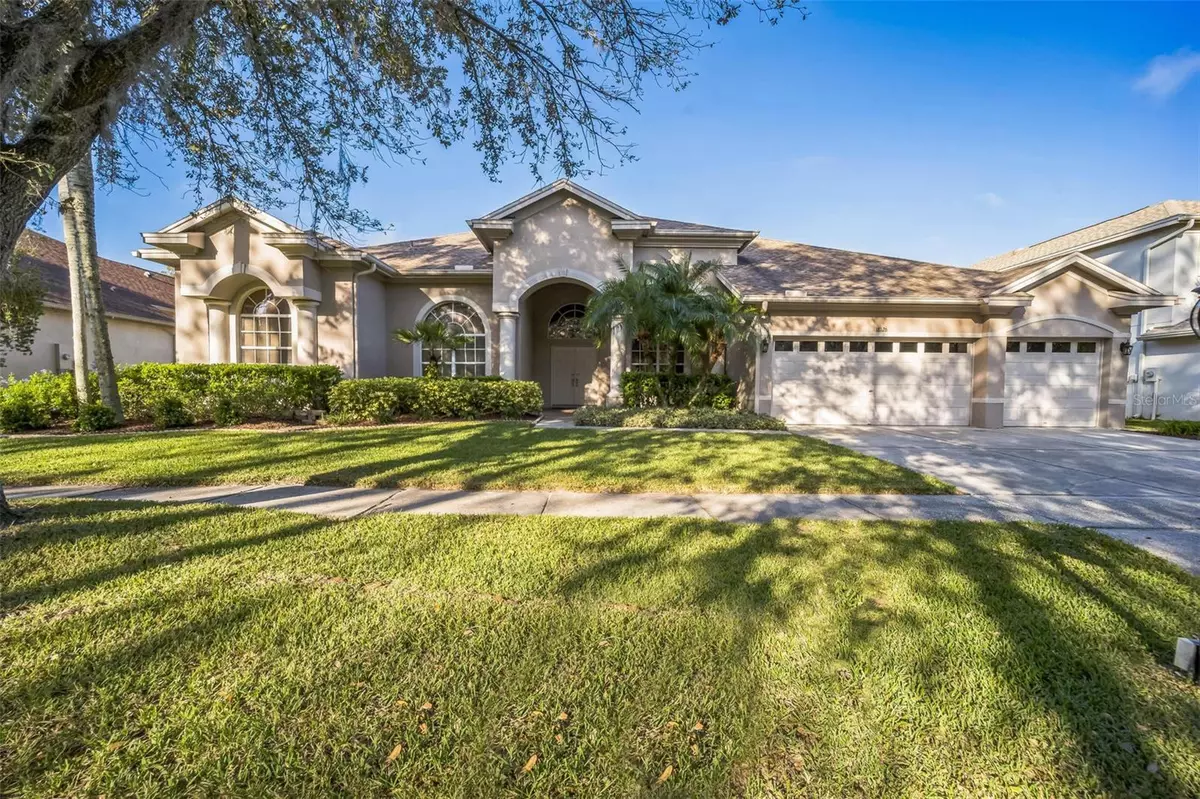
5 Beds
3 Baths
3,706 SqFt
5 Beds
3 Baths
3,706 SqFt
Key Details
Property Type Single Family Home
Sub Type Single Family Residence
Listing Status Active
Purchase Type For Sale
Square Footage 3,706 sqft
Price per Sqft $187
Subdivision Heritage Isles Ph 1C
MLS Listing ID A4627884
Bedrooms 5
Full Baths 3
HOA Fees $2,693/ann
HOA Y/N Yes
Originating Board Stellar MLS
Land Lease Amount 75.0
Year Built 2001
Annual Tax Amount $8,204
Lot Size 0.300 Acres
Acres 0.3
Lot Dimensions 92.13x141
Property Description
Experience upscale living in this impressive 3,700+ square-foot residence in the sought-after Heritage Isles community. This move-in ready home offers a bright, open floor plan, complete with multiple living spaces, including a Family Room, Living Room, Great Room, and Dining Room, perfect for gatherings and everyday comfort. The gourmet kitchen features stainless steel appliances, granite countertops, a spacious center island, screen-enclosed patio or pool/spa addition.
Enjoy resort-style community amenities, including a pool with water slide, kiddie pool, basketball and volleyball courts, and a fitness center—all included in a low HOA fee.
This property is ideally located near an array of dining, shopping, and entertainment venues, with easy access to Tampa’s downtown, Ybor City, the Port of Tampa, International Plaza, and Tampa Premium Outlets. With quick access to major highways (I-75, I-4, and I-275), you’ll also be close to world-famous Gulf Coast beaches in St. Petersburg, Clearwater, and Sarasota. This central location places you within a 30-minute drive of nearby cities such as Wesley Chapel, Lutz, Carrollwood, Riverview, and Apollo Beach.
The roof was replaced in 2021. Schedule your showing today—don’t miss out on this incredible opportunity!
Location
State FL
County Hillsborough
Community Heritage Isles Ph 1C
Zoning PD-A
Interior
Interior Features Ceiling Fans(s), High Ceilings, Open Floorplan
Heating Central, Electric
Cooling Central Air
Flooring Carpet, Laminate, Tile
Fireplace true
Appliance Other
Laundry Inside
Exterior
Exterior Feature Other
Garage Spaces 3.0
Fence Fenced
Pool In Ground
Utilities Available Electricity Connected, Sewer Connected, Water Connected
Roof Type Shingle
Attached Garage true
Garage true
Private Pool Yes
Building
Story 1
Entry Level One
Foundation Slab
Lot Size Range 1/4 to less than 1/2
Sewer Public Sewer
Water Public
Structure Type Stucco
New Construction false
Others
Pets Allowed Breed Restrictions, Cats OK, Dogs OK
Senior Community No
Ownership Fee Simple
Monthly Total Fees $224
Membership Fee Required Required
Special Listing Condition None


"My job is to find and attract mastery-based advisors to the shop, protect the culture, and make sure everyone is happy! "






