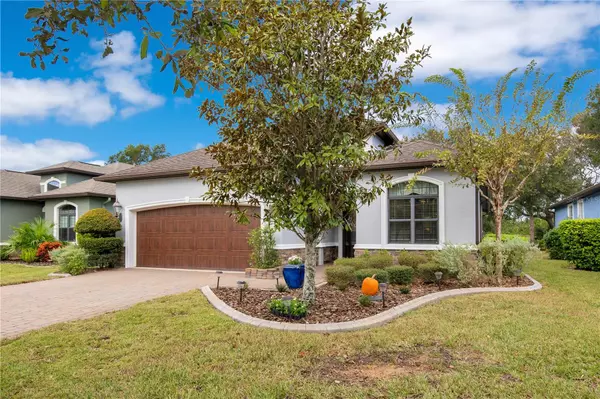
3 Beds
2 Baths
1,948 SqFt
3 Beds
2 Baths
1,948 SqFt
Key Details
Property Type Single Family Home
Sub Type Single Family Residence
Listing Status Active
Purchase Type For Sale
Square Footage 1,948 sqft
Price per Sqft $248
Subdivision Halifax Plantation Un Ii Dunmo
MLS Listing ID FC304903
Bedrooms 3
Full Baths 2
HOA Fees $195/qua
HOA Y/N Yes
Originating Board Stellar MLS
Year Built 2016
Annual Tax Amount $2,716
Lot Size 5,662 Sqft
Acres 0.13
Property Description
Many dining options with an extended casual breakfast nook and dining room area with added windows to bring in natural light. High ceilings and extensive crown molding complement the luxurious wood and porcelain tile flooring. The French door in the living room frames your serene view of a park like setting overlooking the 10th green of Halifax golf course from your extended screened lanai. Home also includes whole house electronic air filtering system, water filtering system, and a Generac system. Upgraded landscaping with curbing and gutters around the entire house. Sub HOA is 157.00 month plus master HOA of 195.00 quarter. Halifax Plantation is minutes from the ocean and home to 18 holes of golf, clubhouse with restaurant, sports pub and pro shop. Amenities include tennis, fitness center and swimming pool with different membership options. Enjoy early morning walks or bike rides along the canopy tree-lined streets. It's the perfect place to call home for the holidays! All information recorded in the MLS is intended to be accurate but cannot be guaranteed. Square footage is taken from property appraisers office.
Location
State FL
County Volusia
Community Halifax Plantation Un Ii Dunmo
Zoning PUD
Interior
Interior Features Ceiling Fans(s), Crown Molding, Living Room/Dining Room Combo, Primary Bedroom Main Floor, Solid Surface Counters, Solid Wood Cabinets, Tray Ceiling(s), Walk-In Closet(s), Window Treatments
Heating Electric, Heat Pump
Cooling Central Air
Flooring Ceramic Tile, Wood
Fireplace false
Appliance Built-In Oven, Convection Oven, Cooktop, Dishwasher, Disposal, Electric Water Heater, Exhaust Fan, Microwave, Refrigerator, Water Filtration System, Water Softener
Laundry Laundry Room
Exterior
Exterior Feature Irrigation System
Garage Spaces 2.0
Community Features Clubhouse, Community Mailbox, Fitness Center, Golf, Pool, Restaurant, Sidewalks, Tennis Courts
Utilities Available Cable Connected, Electricity Connected, Propane, Sewer Connected, Water Connected
Amenities Available Clubhouse
Waterfront false
View Golf Course
Roof Type Shingle
Porch Patio, Rear Porch, Screened
Attached Garage true
Garage true
Private Pool No
Building
Entry Level One
Foundation Slab
Lot Size Range 0 to less than 1/4
Sewer Public Sewer
Water Public
Architectural Style Patio Home
Structure Type Block,Concrete,Stucco
New Construction false
Others
Pets Allowed Yes
HOA Fee Include Common Area Taxes
Senior Community No
Ownership Fee Simple
Monthly Total Fees $287
Acceptable Financing Cash, Conventional, FHA, VA Loan
Membership Fee Required Required
Listing Terms Cash, Conventional, FHA, VA Loan
Special Listing Condition None


"My job is to find and attract mastery-based advisors to the shop, protect the culture, and make sure everyone is happy! "






