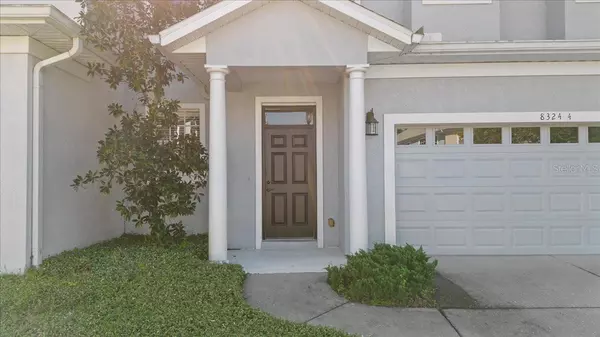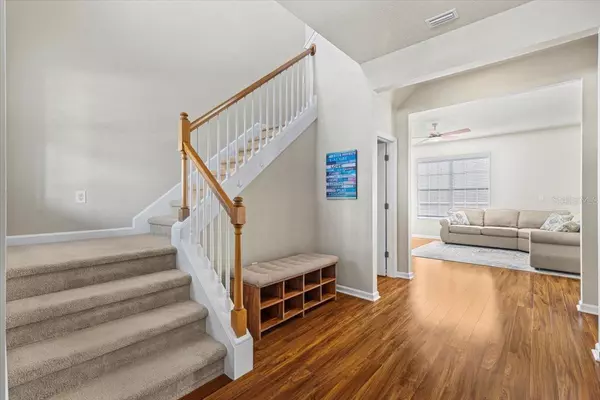
3 Beds
3 Baths
1,840 SqFt
3 Beds
3 Baths
1,840 SqFt
Key Details
Property Type Townhouse
Sub Type Townhouse
Listing Status Pending
Purchase Type For Sale
Square Footage 1,840 sqft
Price per Sqft $201
Subdivision Grand Hampton
MLS Listing ID TB8309665
Bedrooms 3
Full Baths 2
Half Baths 1
Construction Status Appraisal,Financing,Inspections
HOA Fees $1,259/qua
HOA Y/N Yes
Originating Board Stellar MLS
Year Built 2007
Annual Tax Amount $3,495
Lot Size 3,049 Sqft
Acres 0.07
Property Description
As you step through the front door, you’re greeted by a grand, light-filled entryway and an open stairwell, creating an inviting atmosphere. The first floor boasts high ceilings and a convenient half bath, along with a gourmet kitchen, dining area, and a spacious living room. Sliders open to a covered patio, offering serene views of the backyard and a beautiful conservation area.
The gourmet kitchen features staggered 42” designer cabinets with crown molding, upgraded stainless steel appliances—including a French refrigerator—and elegant granite countertops.
Ascending to the second floor, you’ll find three well-appointed bedrooms and two full baths. The main suite is a spacious retreat, perfect for a king-size bed, and includes a walk-in closet. The en-suite bathroom features dual vanities with granite countertops, a luxurious garden tub, and a separate walk-in shower. The secondary bedrooms offer privacy and share a full bathroom, making it ideal for family or guests.
The upper level also includes a dedicated laundry room, equipped with a washer and dryer for added convenience.
Just across the street from the clubhouse, this home provides unmatched access to a wealth of amenities, including a lagoon pool with a water slide, an Olympic lap pool, a large fitness center, four tennis courts, a basketball court, and a playground. Grand Hampton is a resort-style community offering 24-hour security, a state-of-the-art clubhouse, playgrounds, lake access, and a heated spa.
With easy access to I-75, I-275, Advent Hospital, PHSC, Center Ice, Wiregrass Mall, Tampa Premium Outlets, and more, this townhome is a rare opportunity to embrace the Grand Hampton lifestyle. Schedule your showing today and experience luxury living at its finest!
Location
State FL
County Hillsborough
Community Grand Hampton
Zoning PD-A
Interior
Interior Features Ceiling Fans(s), Eat-in Kitchen, Kitchen/Family Room Combo, PrimaryBedroom Upstairs, Thermostat, Walk-In Closet(s)
Heating Central
Cooling Central Air
Flooring Carpet, Luxury Vinyl
Fireplace false
Appliance Dishwasher, Disposal, Dryer, Microwave, Range, Refrigerator, Washer
Laundry Inside, Laundry Room, Upper Level
Exterior
Exterior Feature Lighting, Sidewalk, Sliding Doors
Garage Driveway
Garage Spaces 2.0
Community Features Clubhouse, Deed Restrictions, Fitness Center, Gated Community - Guard, Golf Carts OK, Park, Playground, Pool, Sidewalks, Tennis Courts
Utilities Available BB/HS Internet Available, Cable Available, Electricity Available, Phone Available, Street Lights, Water Available
Amenities Available Clubhouse, Fitness Center, Gated
Waterfront false
View Trees/Woods
Roof Type Shingle
Attached Garage true
Garage true
Private Pool No
Building
Lot Description In County, Landscaped, Level, Sidewalk, Paved
Entry Level Two
Foundation Slab
Lot Size Range 0 to less than 1/4
Sewer Public Sewer
Water Public
Structure Type Block,Stucco
New Construction false
Construction Status Appraisal,Financing,Inspections
Schools
Elementary Schools Turner Elem-Hb
Middle Schools Bartels Middle
High Schools Wharton-Hb
Others
Pets Allowed Yes
HOA Fee Include Guard - 24 Hour,Pool,Escrow Reserves Fund,Internet
Senior Community No
Ownership Fee Simple
Monthly Total Fees $419
Acceptable Financing Cash, Conventional, FHA, VA Loan
Membership Fee Required Required
Listing Terms Cash, Conventional, FHA, VA Loan
Special Listing Condition None


"My job is to find and attract mastery-based advisors to the shop, protect the culture, and make sure everyone is happy! "






