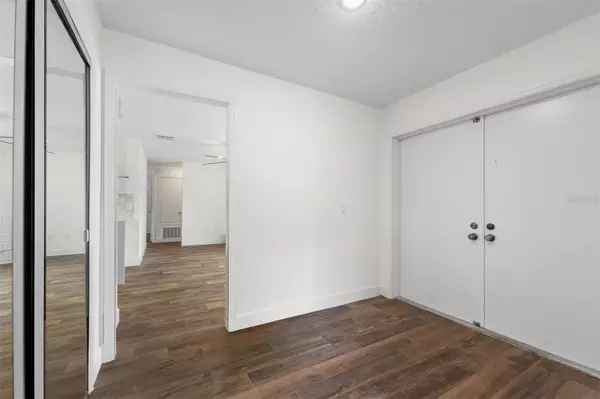
3 Beds
2 Baths
1,700 SqFt
3 Beds
2 Baths
1,700 SqFt
Key Details
Property Type Single Family Home
Sub Type Single Family Residence
Listing Status Pending
Purchase Type For Sale
Square Footage 1,700 sqft
Price per Sqft $297
Subdivision Sand Lake Hills Sec 04
MLS Listing ID O6248550
Bedrooms 3
Full Baths 2
HOA Y/N No
Originating Board Stellar MLS
Year Built 1979
Annual Tax Amount $2,205
Lot Size 10,018 Sqft
Acres 0.23
Property Description
Inside, the beautifully updated interior features all the modern amenities you desire. The floor has been updated with gorgeous wood look tile and floor plan creates a warm and inviting atmosphere, perfect for hosting friends and family. The kitchen showcases brand-new cabinetry, appliances, sleek countertops with a built in breakfast bar, and ample storage for all your culinary needs. The master bedroom serves as a true retreat, offering a separate vanity and make up center. The additional bedrooms are equally spacious, perfect for guests or home offices. The updated bathrooms are adorned with stylish fixtures and finishes, providing a pampering experience every day. The roof was also replaced just a couple years ago!
Outside, the expansive backyard and covered lanai are ideal for outdoor activities and relaxation. Whether you’re hosting a barbecue or simply enjoying the beautiful Florida weather, this yard has everything you need. The two-car garage adds convenience and plenty of storage for your vehicles and belongings.
Don’t miss your chance to claim this stunning home as your own. Contact us today to schedule a viewing! Your dream home awaits!
Location
State FL
County Orange
Community Sand Lake Hills Sec 04
Zoning R-1A
Interior
Interior Features Ceiling Fans(s), Eat-in Kitchen, Thermostat
Heating Central, Electric
Cooling Central Air
Flooring Laminate, Tile
Fireplace true
Appliance Dishwasher, Dryer, Microwave, Range, Refrigerator, Washer
Laundry In Garage
Exterior
Exterior Feature Irrigation System
Garage Spaces 2.0
Utilities Available BB/HS Internet Available, Cable Available, Electricity Available, Electricity Connected, Phone Available, Sewer Available, Sewer Connected, Water Available, Water Connected
Roof Type Shingle
Attached Garage true
Garage true
Private Pool No
Building
Entry Level One
Foundation Slab
Lot Size Range 0 to less than 1/4
Sewer Public Sewer
Water Public
Structure Type Block
New Construction false
Schools
Elementary Schools Dr. Phillips Elem
Middle Schools Southwest Middle
High Schools Dr. Phillips High
Others
Pets Allowed Yes
Senior Community No
Ownership Fee Simple
Acceptable Financing Cash, Conventional, FHA, VA Loan
Listing Terms Cash, Conventional, FHA, VA Loan
Special Listing Condition None


"My job is to find and attract mastery-based advisors to the shop, protect the culture, and make sure everyone is happy! "






