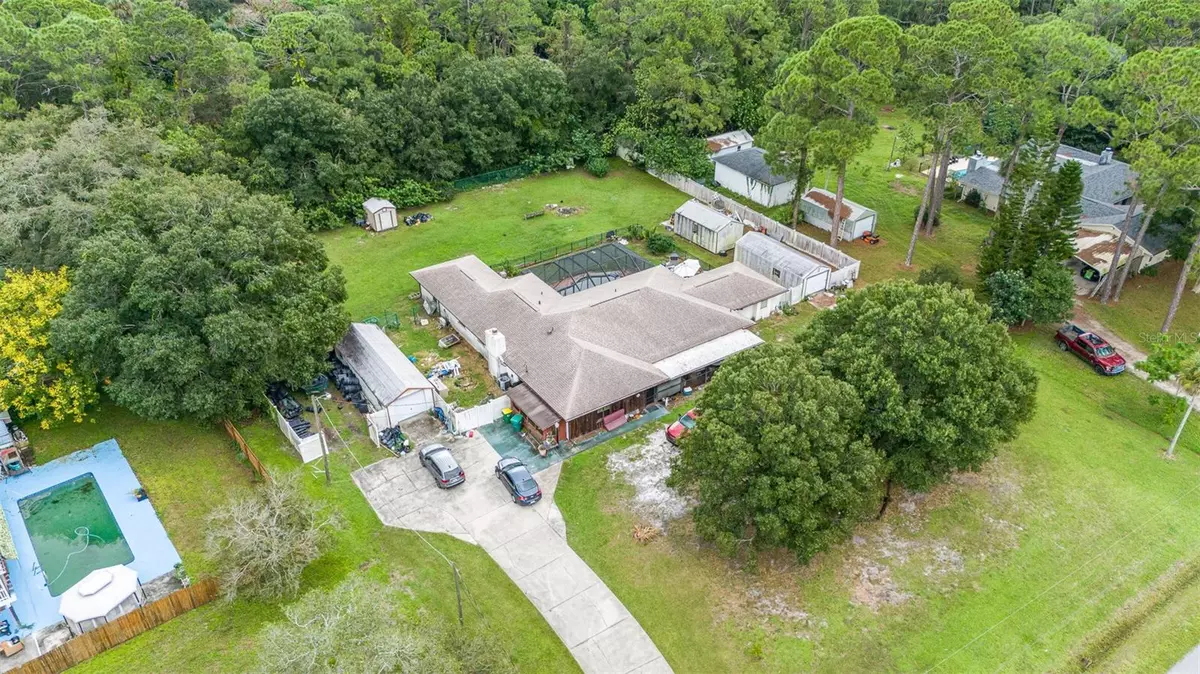
4 Beds
2 Baths
3,548 SqFt
4 Beds
2 Baths
3,548 SqFt
Key Details
Property Type Single Family Home
Sub Type Single Family Residence
Listing Status Active
Purchase Type For Sale
Square Footage 3,548 sqft
Price per Sqft $129
Subdivision Ranch Unit 03
MLS Listing ID O6245796
Bedrooms 4
Full Baths 2
HOA Y/N No
Originating Board Stellar MLS
Year Built 1981
Annual Tax Amount $2,799
Lot Size 1.000 Acres
Acres 1.0
Property Description
Welcome to an exceptional opportunity in Cocoa! This 4 bedroom 2 bathroom home, set on a sprawling one-acre lot, offers an incredible canvas for those ready to embark on a renovation project. The property’s prime location backing up to a serene preservation area ensures no rear neighbors, providing you with unmatched privacy and a tranquil backdrop for your future home.
As you step inside, you'll discover a spacious living room/dining room combo featuring large windows. The home’s layout includes four bedrooms on one side and one additional bedroom and bathroom on the other side, offering a solid foundation for your renovation vision. The kitchen is ready for your personal touch, allowing you to create a modern and functional space.
In addition to the main living areas, this property includes several additions not currently reflected in the official property records. These extra spaces enhance the home’s living area and expand its potential.
The expansive one-acre lot is a rare find, providing ample space for outdoor activities, gardening, or simply enjoying the natural surroundings. The backyard, with its direct access to the preservation area, offers a peaceful retreat away from the hustle and bustle, ensuring that your home remains a private oasis.
While this home needs some TLC, its unique features, generous lot size, and exceptional location make it a standout opportunity. Don’t miss out on the chance to transform this diamond in the rough into your ideal residence. Schedule a viewing today and discover the limitless potential that awaits!
Location
State FL
County Brevard
Community Ranch Unit 03
Zoning R-1
Interior
Interior Features Split Bedroom
Heating Electric
Cooling Central Air
Flooring Carpet, Tile
Fireplaces Type Family Room
Fireplace true
Appliance Dishwasher, Range, Refrigerator
Laundry Laundry Room
Exterior
Exterior Feature Hurricane Shutters, Private Mailbox, Storage
Pool Gunite
Utilities Available Electricity Connected
Roof Type Shingle
Garage false
Private Pool Yes
Building
Lot Description Conservation Area
Story 1
Entry Level One
Foundation Block
Lot Size Range 1 to less than 2
Sewer Septic Tank
Water Public
Structure Type Wood Frame
New Construction false
Others
Senior Community No
Ownership Fee Simple
Special Listing Condition None


"My job is to find and attract mastery-based advisors to the shop, protect the culture, and make sure everyone is happy! "






