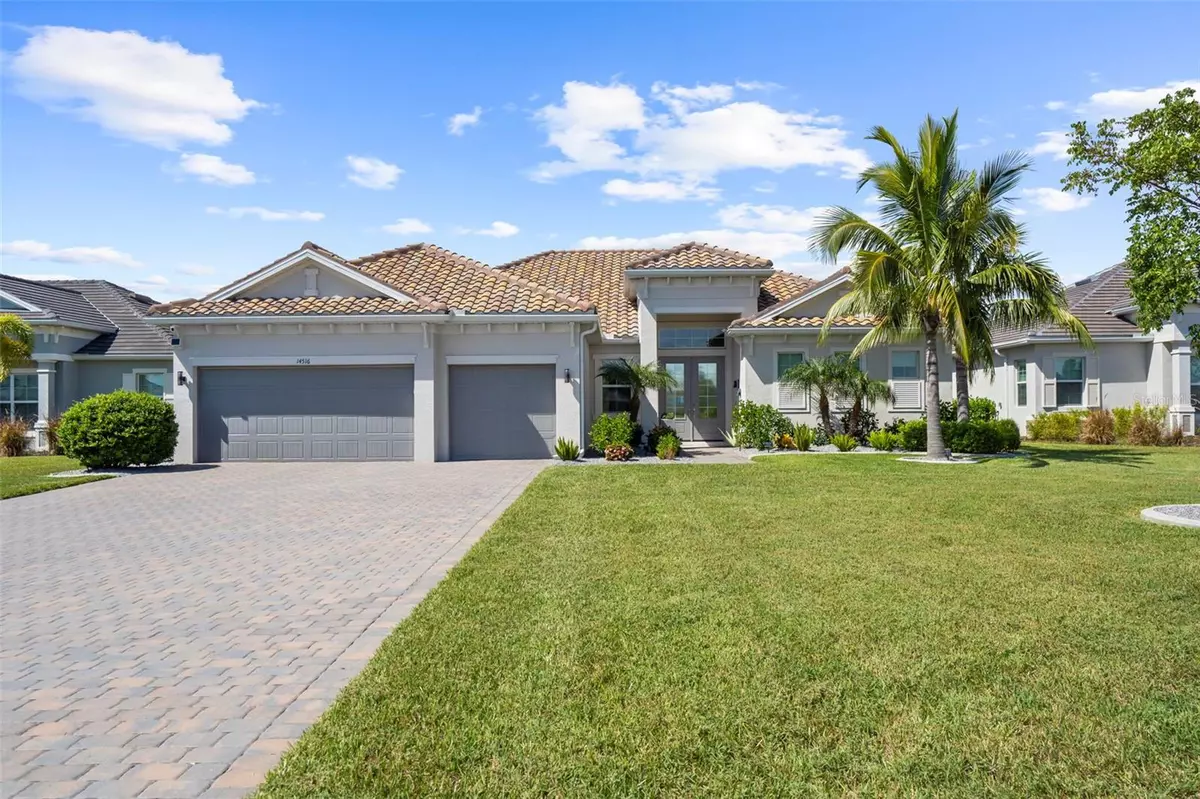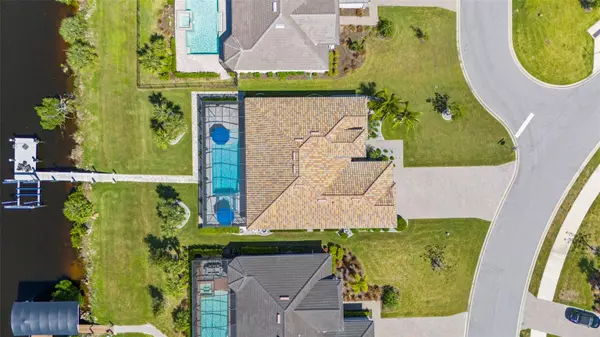
3 Beds
3 Baths
2,647 SqFt
3 Beds
3 Baths
2,647 SqFt
Key Details
Property Type Single Family Home
Sub Type Single Family Residence
Listing Status Active
Purchase Type For Sale
Square Footage 2,647 sqft
Price per Sqft $491
Subdivision Harbor West
MLS Listing ID N6134623
Bedrooms 3
Full Baths 3
HOA Fees $264/mo
HOA Y/N Yes
Originating Board Stellar MLS
Year Built 2021
Annual Tax Amount $8,897
Lot Size 0.340 Acres
Acres 0.34
Property Description
For boating enthusiasts, the property boasts a 10,000-pound boat lift with a dock that features a cozy seating area—perfect for relaxing and enjoying sunset views after a day on the water. Solar lighting has been added to this dock as well!
Step inside to discover a chef's dream kitchen featuring top-of-the-line Thermador appliances, sleek granite countertops, and ample storage, making meal prep a joy. From a built-in Espresso maker to the Wine Fridge, every detail has been thought of. The open-concept design flows seamlessly into the spacious living area, adorned with custom solar shades and thoughtfully designed lighting to create the perfect ambiance. This smart home features high-quality finishes including spanish tile throughout the home (no carpet!), custom closets, bluetooth speakers, and security cameras.
Outside, indulge in your own private paradise! Dive into the sparkling saltwater pool or unwind in the luxurious spa. The custom Coyote outdoor kitchen is an entertainer's delight, equipped for barbecues and alfresco dining while overlooking the serene waterway.
Additional highlights include a generous 3-car garage, making storage a breeze. With its prime location and stunning high-end custom features, this home is perfect for both entertaining and quiet evenings by the water.
Harbor West is the only gated community in South Gulf Cove and offers low HOA and no CDD. Check out the feature sheet with more details on this luxury, Lennar built home.
Location
State FL
County Charlotte
Community Harbor West
Zoning RSF3.5
Rooms
Other Rooms Den/Library/Office, Inside Utility
Interior
Interior Features Ceiling Fans(s), Coffered Ceiling(s), Dry Bar, Eat-in Kitchen, Living Room/Dining Room Combo, Open Floorplan, Primary Bedroom Main Floor, Smart Home, Split Bedroom, Thermostat, Tray Ceiling(s), Walk-In Closet(s), Window Treatments
Heating Central
Cooling Central Air
Flooring Ceramic Tile
Fireplaces Type Electric, Living Room
Fireplace true
Appliance Bar Fridge, Cooktop, Dishwasher, Disposal, Dryer, Electric Water Heater, Microwave, Range Hood, Refrigerator, Washer, Water Filtration System, Water Softener, Wine Refrigerator
Laundry Electric Dryer Hookup, Inside, Laundry Room
Exterior
Exterior Feature Irrigation System, Lighting, Outdoor Grill, Outdoor Kitchen, Outdoor Shower, Rain Gutters, Sliding Doors
Garage Spaces 3.0
Pool Deck, Gunite, Heated, In Ground, Lighting, Outside Bath Access, Salt Water, Screen Enclosure
Community Features Community Mailbox, Gated Community - No Guard, Irrigation-Reclaimed Water, Sidewalks
Utilities Available BB/HS Internet Available, Cable Available, Cable Connected, Electricity Available, Electricity Connected, Propane, Sewer Available, Sewer Connected, Sprinkler Recycled, Underground Utilities, Water Available, Water Connected
Waterfront Description Canal - Saltwater
View Y/N Yes
Water Access Yes
Water Access Desc Canal - Saltwater
View Pool, Water
Roof Type Tile
Porch Enclosed, Screened
Attached Garage true
Garage true
Private Pool Yes
Building
Lot Description CoastalConstruction Control Line, Conservation Area, Paved
Story 1
Entry Level One
Foundation Block, Concrete Perimeter, Slab
Lot Size Range 1/4 to less than 1/2
Builder Name Lennar
Sewer Public Sewer
Water Public
Structure Type Brick,Concrete,Stucco
New Construction false
Schools
Elementary Schools Myakka River Elementary
Middle Schools L.A. Ainger Middle
High Schools Lemon Bay High
Others
Pets Allowed Breed Restrictions, Cats OK, Dogs OK
HOA Fee Include Maintenance Grounds
Senior Community No
Pet Size Extra Large (101+ Lbs.)
Ownership Fee Simple
Monthly Total Fees $264
Acceptable Financing Cash, Conventional, FHA, VA Loan
Membership Fee Required Required
Listing Terms Cash, Conventional, FHA, VA Loan
Num of Pet 3
Special Listing Condition None


"My job is to find and attract mastery-based advisors to the shop, protect the culture, and make sure everyone is happy! "






