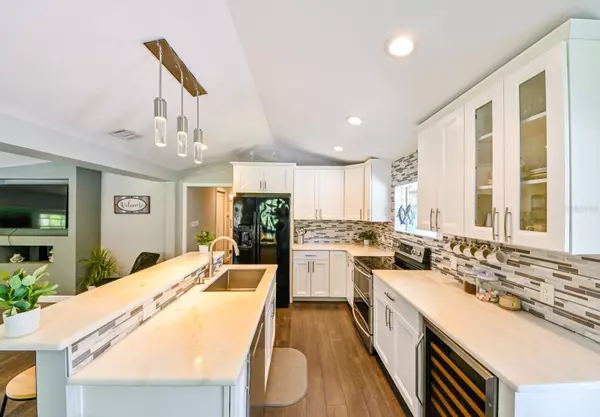4 Beds
3 Baths
1,902 SqFt
4 Beds
3 Baths
1,902 SqFt
OPEN HOUSE
Thu Feb 20, 10:00am - 1:00pm
Key Details
Property Type Single Family Home
Sub Type Single Family Residence
Listing Status Active
Purchase Type For Sale
Square Footage 1,902 sqft
Price per Sqft $381
Subdivision Cedar Grove
MLS Listing ID T3551903
Bedrooms 4
Full Baths 3
HOA Y/N No
Originating Board Stellar MLS
Year Built 1956
Annual Tax Amount $6,229
Lot Size 0.650 Acres
Acres 0.65
Lot Dimensions 130x217
Property Sub-Type Single Family Residence
Property Description
Discover your serene riverside sanctuary with this exquisite riverfront house, ideally located in the heart of Brandon, FL. Here, natural beauty meets modern convenience and country charm. Nestled among mature trees and lush nature, this home offers direct water access ideal for kayaking, canoeing, and fishing. Imagine building your own dock to fully immerse yourself in riverfront living!
The spacious master bedroom on first level can serve as a versatile mother-in-law suite or be separated to create an income-generating studio. Also perfect for short term rental like Airbnb. It also features a huge walk-in closet and a luxurious spacious bathroom. The upper level includes a beautifully appointed kitchen with quartz countertops as well as a charming wooden deck—ideal for relaxing or entertaining.
The second floor provides three additional bedrooms and two more bathrooms, Living room and dining area ensuring ample space for family and friends. Outside, a concrete patio extends your living space, featuring a dedicated BBQ area with a mini bar and an outdoor fireplace—perfect for enjoying the peaceful surroundings on cooler evenings. With .65 acres of land, there's plenty of space to bring all your toys—whether it's an RV, boat, or other recreational equipment. Enjoy the unique feature of your own mini spring, adding to the natural allure of the property. Plus, there are no HOA or CDD fees to worry about. Embrace the perfect blend of tranquility, modern comfort, and country vibes at this charming riverfront retreat.
Location
State FL
County Hillsborough
Community Cedar Grove
Zoning RSC-3
Interior
Interior Features Kitchen/Family Room Combo, Open Floorplan, Primary Bedroom Main Floor
Heating Central, Electric
Cooling Central Air, Mini-Split Unit(s)
Flooring Tile, Wood
Fireplace true
Appliance Dishwasher, Dryer, Microwave, Range, Washer
Laundry Outside
Exterior
Exterior Feature Lighting, Private Mailbox
Utilities Available Cable Available, Electricity Connected, Water Connected
Waterfront Description River Front
View Y/N Yes
Water Access Yes
Water Access Desc River
Roof Type Shingle
Garage false
Private Pool No
Building
Story 2
Entry Level Two
Foundation Block
Lot Size Range 1/2 to less than 1
Sewer Septic Tank
Water Well
Structure Type Brick,Wood Frame
New Construction false
Schools
Elementary Schools Kingswood-Hb
Middle Schools Burns-Hb
High Schools Riverview-Hb
Others
Senior Community No
Ownership Fee Simple
Acceptable Financing Cash, Conventional, FHA, Other
Listing Terms Cash, Conventional, FHA, Other
Special Listing Condition None
Virtual Tour https://www.propertypanorama.com/instaview/stellar/T3551903

"My job is to find and attract mastery-based advisors to the shop, protect the culture, and make sure everyone is happy! "






