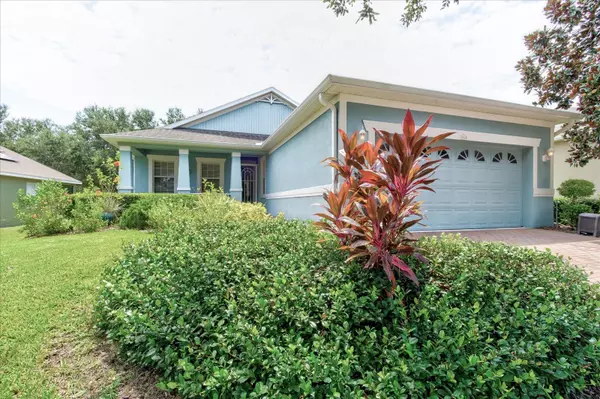
3 Beds
2 Baths
1,592 SqFt
3 Beds
2 Baths
1,592 SqFt
Key Details
Property Type Single Family Home
Sub Type Single Family Residence
Listing Status Active
Purchase Type For Sale
Square Footage 1,592 sqft
Price per Sqft $244
Subdivision Cascades/Groveland Ph 2
MLS Listing ID G5085910
Bedrooms 3
Full Baths 2
HOA Fees $483/mo
HOA Y/N Yes
Originating Board Stellar MLS
Year Built 2007
Annual Tax Amount $3,595
Lot Size 7,840 Sqft
Acres 0.18
Property Description
You will fall in love with this lovely contemporary three-bedroom/den, two-bathroom residence nestled on a generously sized lot, that boasts a lush backyard green belt and ultimate privacy from your neighbors. Located on a cul-de-sac street also adds additional privacy from the rest of the world.
As you step into the inviting foyer, you will appreciate the open design of the OPEN FLOOR PLAN which lends itself to a feeling of a much larger home. The view of the lovely PARK LIKE SETTING captures your attention and makes you think about the days you could
spend just relaxing on your screen enclosed patio. Enjoy the ambiance of the birds chirping and the lush, landscaped greenbelt.
The open design features a split floor plan, with the second and third bedrooms located at the front, conveniently situated near a bathroom for additional privacy. One of these bedrooms can easily be transformed into a home office or den, offering versatility to suit your needs.
The interior showcases a neutral palette, enhancing its appeal for every potential interior design that the buyer may wish to embrace. The upgraded kitchen is a true highlight, featuring brand NEW KITCHEN AID APPLIANCES, exquisite QUARTZ countertops, a stylish backsplash, and beautifully painted cabinetry that adds a designer touch. Plus, the kitchen is not only aesthetically pleasing but also highly functional, offering an eat-in area ideal for casual dining or planning your day's activities.
The spacious living room seamlessly connects to the dining area, creating an inviting space for entertaining family and friends. Dual triple sliders lead from these living spaces to the lanai, extending your entertaining area outdoors with ELECTRICAL REMOTE-CONTROL SHADES add to the luxury and appeal for this home.
Owner’s retreat is perfect for king size bed set and has a lovely view of the lovely, landscaped backyard. The inviting master bathroom features His/Her vanities with granite countertops, separate garden tub, and a separate enclosed water closet.
Equipped with natural gas and the new air conditioner (2022) harmonizes comfort with modern convenience. The two-car garage includes overhead storage, ready to accommodate your vehicles and more.
Community Amenities
The HOA fees cover a range of amenities, including lawn and shrub maintenance, basic cable, internet with a landline, home security monitoring, streetlights, and access to the clubhouse amenities.
AMENITIES FOR EVERYONE:
Trilogy Cascades of Groveland is a beautiful, guard-gated community strategically centered around the magnificent 57000 square foot Magnolia House clubhouse where you can enjoy wonderful live entertainment and parties with your friends. Residents enjoy a wealth of amenities, including a full-service restaurant and bar, two gyms, indoor and outdoor pools, spas, a dog park, tennis, pickleball, bocce ball, and scenic walking trails. Additional features include a demonstration kitchen, massage room, dance studio, poker lounge, golf simulator and billiards. There is an activity for everyone one to enjoy. Come live the lifestyle you have always dreamed about!
Location
State FL
County Lake
Community Cascades/Groveland Ph 2
Zoning PUD
Interior
Interior Features Ceiling Fans(s), High Ceilings, Living Room/Dining Room Combo, Other, Primary Bedroom Main Floor, Solid Surface Counters, Walk-In Closet(s), Window Treatments
Heating Natural Gas
Cooling Central Air
Flooring Carpet, Ceramic Tile, Tile
Fireplace false
Appliance Dishwasher, Disposal, Dryer, Gas Water Heater, Microwave, Range, Refrigerator, Washer
Laundry Inside
Exterior
Exterior Feature Other
Parking Features Driveway
Garage Spaces 2.0
Community Features Clubhouse, Deed Restrictions, Dog Park, Fitness Center, Gated Community - Guard, Golf Carts OK, Pool, Restaurant, Sidewalks, Tennis Courts
Utilities Available Cable Connected, Electricity Connected, Natural Gas Connected, Sewer Connected, Sprinkler Meter, Sprinkler Recycled, Street Lights, Underground Utilities, Water Connected
Amenities Available Clubhouse, Fitness Center, Gated, Pickleball Court(s), Pool, Recreation Facilities, Spa/Hot Tub, Tennis Court(s)
Roof Type Other
Attached Garage false
Garage true
Private Pool No
Building
Entry Level One
Foundation Slab
Lot Size Range 0 to less than 1/4
Builder Name Levitt & Sons
Sewer Public Sewer
Water Public
Structure Type Block,Stucco
New Construction false
Others
Pets Allowed Yes
HOA Fee Include Cable TV,Pool,Escrow Reserves Fund,Internet,Maintenance Grounds,Management,Other,Private Road,Recreational Facilities,Security
Senior Community Yes
Ownership Fee Simple
Monthly Total Fees $483
Acceptable Financing Cash, Conventional, VA Loan
Membership Fee Required Required
Listing Terms Cash, Conventional, VA Loan
Num of Pet 2
Special Listing Condition None


"My job is to find and attract mastery-based advisors to the shop, protect the culture, and make sure everyone is happy! "






