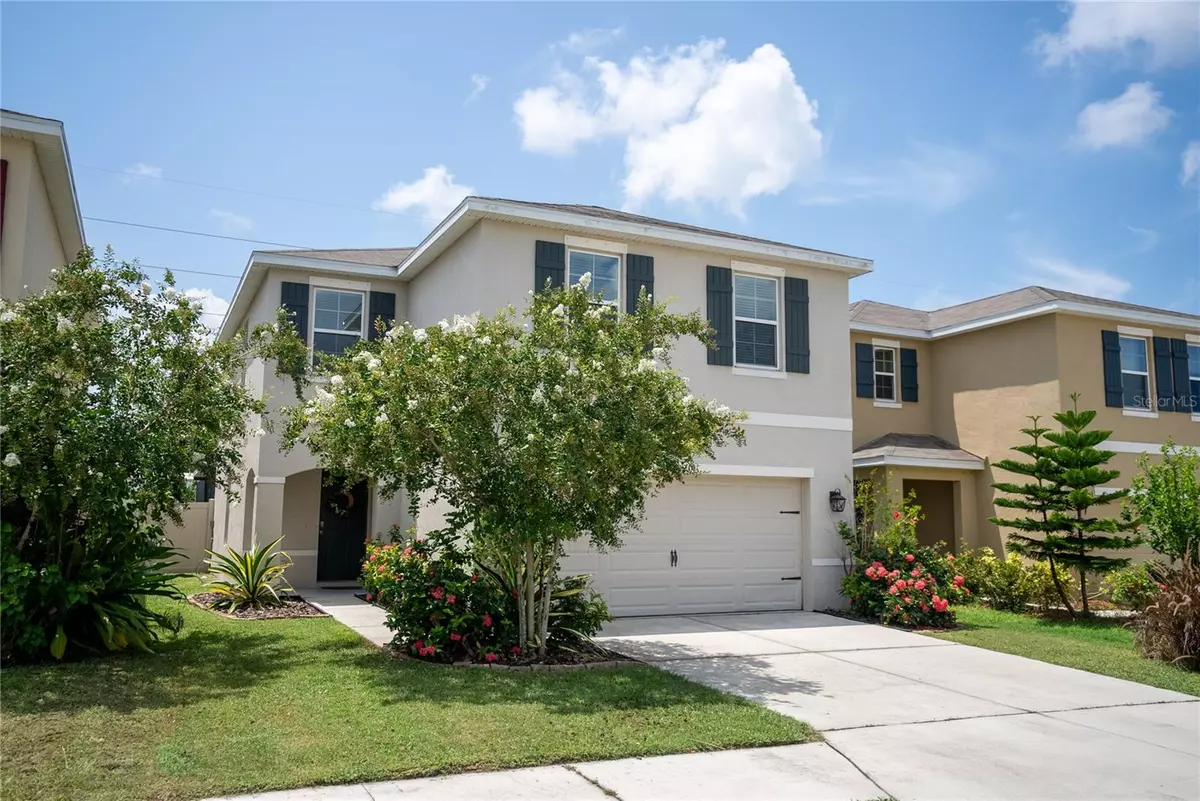4 Beds
3 Baths
2,027 SqFt
4 Beds
3 Baths
2,027 SqFt
OPEN HOUSE
Sun Jan 26, 1:00pm - 4:00pm
Key Details
Property Type Single Family Home
Sub Type Single Family Residence
Listing Status Active
Purchase Type For Sale
Square Footage 2,027 sqft
Price per Sqft $269
Subdivision Ashton Meadows
MLS Listing ID A4619619
Bedrooms 4
Full Baths 2
Half Baths 1
HOA Fees $117/mo
HOA Y/N Yes
Originating Board Stellar MLS
Year Built 2018
Annual Tax Amount $5,001
Lot Size 4,791 Sqft
Acres 0.11
Property Description
Welcome to 4821 Silver Topaz St, a beautifully maintained, all block construction home in one of Sarasota's most desirable neighborhoods. Location, location, location- less than a half mile to both Ashton Elementary and Sarasota Middle School. You'll also find yourself situated only minutes from the pristine powdery sands of Siesta Key Beach, the old Florida charm of shopping and outdoor cafes within Siesta Key Village, and unparalleled world-class dining, shopping, art and entertainment of both Downtown Sarasota and the ever-vibrant St. Armands Circle.
Inside, you'll find a spacious, open floor plan with high ceilings, abundant natural light, and premium finishes throughout. The kitchen is a chef's dream, featuring modern appliances, granite countertops, and ample cabinet space. The open concept living space provides beautifully crafted horizontal shiplap designed walls both downstairs and upstairs as well! Upstairs, the large owner's suite can easily fit a king size bed and includes an ensuite bathroom with double vanity, walk-in closet, and separate linen closet. Three other bedrooms share a second bathroom with double vanity, and one bedroom includes a walk-in closet. The laundry room is located upstairs for convenient access and comes equipped with included top load washer and dryer. The home has been freshly painted, creating a blank canvas for all of your design ideas to make it your own!
Wait! There's more! Step outside to your private backyard retreat; complete with a large screened in patio, heated 12x26 foot saltwater pool including a 12x6 sun shelf and newer jacuzzi, outdoor tv, lush privacy landscaping, and plenty of space for entertaining.
This home is designed for the ultimate Florida lifestyle and perfect for year-round enjoyment!
Location
State FL
County Sarasota
Community Ashton Meadows
Zoning RSF3
Interior
Interior Features Ceiling Fans(s), Open Floorplan, PrimaryBedroom Upstairs, Thermostat, Walk-In Closet(s), Window Treatments
Heating Central, Electric
Cooling Central Air
Flooring Ceramic Tile
Fireplace false
Appliance Cooktop, Dishwasher, Disposal, Dryer, Electric Water Heater, Microwave, Refrigerator, Washer
Laundry Electric Dryer Hookup, Inside, Laundry Room, Upper Level, Washer Hookup
Exterior
Exterior Feature Hurricane Shutters, Irrigation System, Lighting, Sliding Doors
Parking Features Driveway, Garage Door Opener
Garage Spaces 2.0
Fence Vinyl
Pool Gunite, Heated, In Ground, Lighting, Salt Water, Screen Enclosure, Tile
Community Features Deed Restrictions, Sidewalks
Utilities Available BB/HS Internet Available, Cable Available, Electricity Connected, Public, Sewer Connected, Water Connected
Roof Type Shingle
Porch Patio, Screened
Attached Garage true
Garage true
Private Pool Yes
Building
Lot Description Landscaped
Entry Level Two
Foundation Slab
Lot Size Range 0 to less than 1/4
Builder Name DR Horton
Sewer Public Sewer
Water Public
Structure Type Block,Stucco
New Construction false
Schools
Elementary Schools Ashton Elementary
Middle Schools Sarasota Middle
High Schools Riverview High
Others
Pets Allowed Yes
HOA Fee Include Maintenance Grounds,Management
Senior Community No
Ownership Fee Simple
Monthly Total Fees $117
Acceptable Financing Cash, Conventional, FHA, VA Loan
Membership Fee Required Required
Listing Terms Cash, Conventional, FHA, VA Loan
Special Listing Condition None

"My job is to find and attract mastery-based advisors to the shop, protect the culture, and make sure everyone is happy! "






