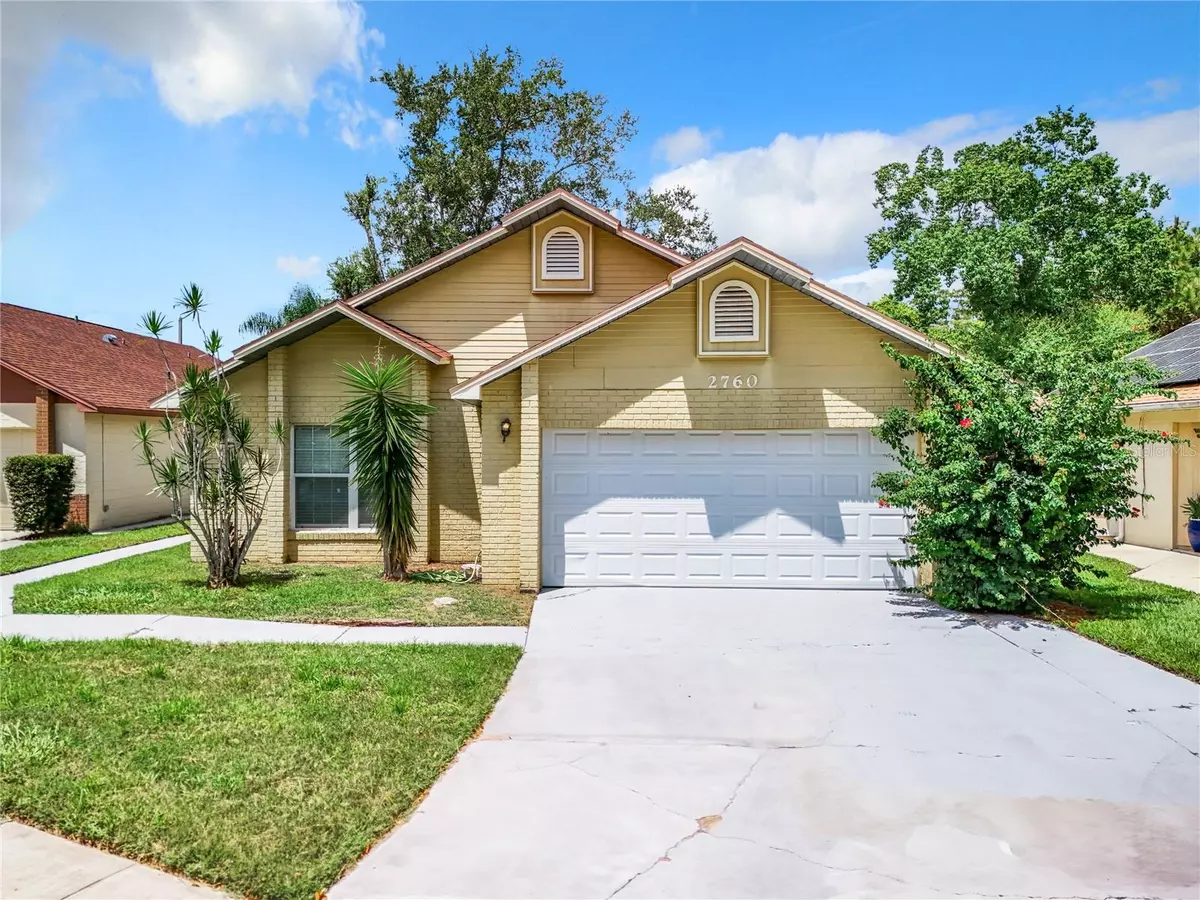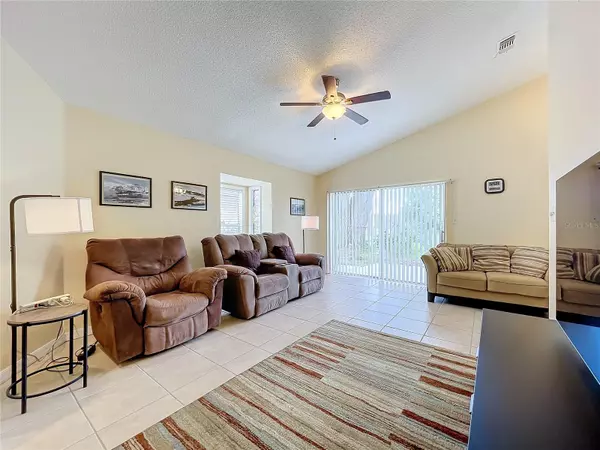3 Beds
2 Baths
1,319 SqFt
3 Beds
2 Baths
1,319 SqFt
Key Details
Property Type Single Family Home
Sub Type Single Family Residence
Listing Status Active
Purchase Type For Sale
Square Footage 1,319 sqft
Price per Sqft $292
Subdivision Whisper Lakes
MLS Listing ID O6229329
Bedrooms 3
Full Baths 2
HOA Fees $106/qua
HOA Y/N Yes
Originating Board Stellar MLS
Year Built 1987
Annual Tax Amount $3,718
Lot Size 5,662 Sqft
Acres 0.13
Property Description
Welcome to your dream home in the sought-after Whisper Lakes community! This beautifully maintained 3-bedroom, 2-bathroom residence offers 1,397 sq. ft. of comfortable living space, just minutes away from Orlando's most popular attractions, including SeaWorld, Universal Studios, and Disney. Enjoy the convenience of nearby shopping, dining, and easy access to major highways like 528 and I-4.
Step inside to discover an inviting open-concept living area with soaring vaulted ceilings that create an airy atmosphere. The entire home features stylish ceramic tile flooring, providing both elegance and easy maintenance. The heart of the home is the updated kitchen, showcasing stunning granite countertops and modern cabinetry, perfect for culinary enthusiasts and entertaining guests.
Retreat to the spacious master bedroom, complete with an ensuite bathroom for added privacy and convenience. This tranquil space is designed for relaxation and comfort.
One of the standout features of this property is the expansive fenced backyard, offering a serene outdoor oasis with no rear neighbors, allowing for peaceful evenings and gatherings with family and friends.
Don't miss out on this incredible opportunity to own a piece of paradise in Whisper Lakes. Whether you're looking for a family home or an investment property, this gem has it all! Schedule your showing today!
Location
State FL
County Orange
Community Whisper Lakes
Zoning P-D
Interior
Interior Features Ninguno, Walk-In Closet(s)
Heating Electric
Cooling Central Air
Flooring Tile
Fireplace false
Appliance Convection Oven, Dishwasher, Dryer, Microwave, Range, Refrigerator, Washer
Laundry In Garage
Exterior
Exterior Feature Sidewalk, Sliding Doors, Tennis Court(s)
Garage Spaces 2.0
Utilities Available Cable Connected, Electricity Connected, Public
Roof Type Shingle
Attached Garage false
Garage true
Private Pool No
Building
Entry Level One
Foundation Slab
Lot Size Range 0 to less than 1/4
Sewer Public Sewer
Water Public
Structure Type Block
New Construction false
Others
Pets Allowed Yes
Senior Community No
Ownership Fee Simple
Monthly Total Fees $35
Membership Fee Required Required
Special Listing Condition None

"My job is to find and attract mastery-based advisors to the shop, protect the culture, and make sure everyone is happy! "






