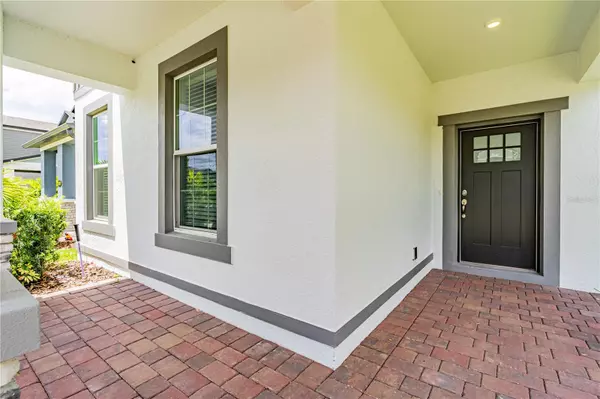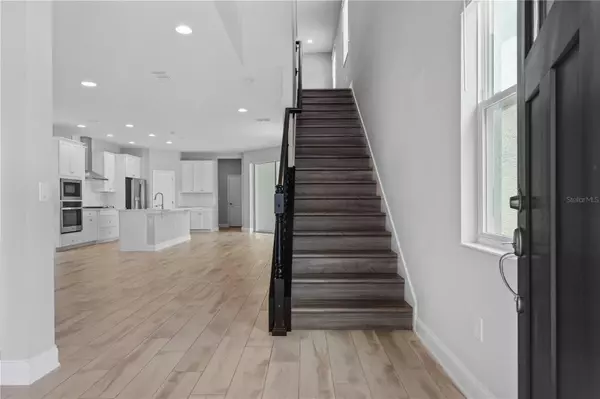4 Beds
4 Baths
2,807 SqFt
4 Beds
4 Baths
2,807 SqFt
Key Details
Property Type Single Family Home
Sub Type Single Family Residence
Listing Status Active
Purchase Type For Sale
Square Footage 2,807 sqft
Price per Sqft $247
Subdivision Encore At Ovation
MLS Listing ID O6227476
Bedrooms 4
Full Baths 3
Half Baths 1
Construction Status Completed
HOA Fees $182/mo
HOA Y/N Yes
Originating Board Stellar MLS
Year Built 2023
Annual Tax Amount $1,399
Lot Size 3,920 Sqft
Acres 0.09
Property Sub-Type Single Family Residence
Property Description
This floor-plan is the largest of all bungalow homes in this community. With 2807 SqFt, this home is the perfect combination of comfort and convenience. Fully upgraded, with 4 bedrooms and 3.5 bathrooms, this residence offers everything you need. Why wait for construction when you have a new home ready for you? The open floor plan is perfect for entertaining and family gatherings, featuring top-of-the-line finishes throughout. The kitchen, heart of the home, has premium appliances, upgraded cabinetry and countertops. Living Area has bright and airy spaces with large windows, allowing for plenty of natural light. The Master Suite on the second level is a private retreat featuring a spa-like bathroom with double vanities, a soaking tub, and a separate shower.
All of this, located in a top-rated SCHOOL district and in a community that's nearing the end of construction, promising a more settled and serene environment.
Don't miss out on this exceptional opportunity to own a home that combines luxury, comfort, and convenience, all minutes away from magical Walt Disney World!
Schedule your private showing today and experience all that this exquisite property!
Location
State FL
County Orange
Community Encore At Ovation
Zoning P-D
Interior
Interior Features Open Floorplan, Thermostat, Window Treatments
Heating Electric
Cooling Central Air
Flooring Carpet, Ceramic Tile
Fireplace false
Appliance Other
Laundry Inside, Laundry Room
Exterior
Exterior Feature Other
Garage Spaces 2.0
Community Features Dog Park, Fitness Center, Park, Playground, Pool, Sidewalks
Utilities Available Other
Roof Type Shingle
Attached Garage true
Garage true
Private Pool No
Building
Entry Level Two
Foundation Slab
Lot Size Range 0 to less than 1/4
Builder Name MI HOMES
Sewer Public Sewer
Water Public
Structure Type Block
New Construction true
Construction Status Completed
Schools
Elementary Schools Water Spring Elementary
Middle Schools Water Spring Middle
High Schools Horizon High School
Others
Pets Allowed Yes
HOA Fee Include Pool,Maintenance Grounds
Senior Community No
Ownership Fee Simple
Monthly Total Fees $182
Acceptable Financing Cash, Conventional, FHA, Lease Option, VA Loan
Membership Fee Required Required
Listing Terms Cash, Conventional, FHA, Lease Option, VA Loan
Special Listing Condition None
Virtual Tour https://www.propertypanorama.com/instaview/stellar/O6227476

"My job is to find and attract mastery-based advisors to the shop, protect the culture, and make sure everyone is happy! "






