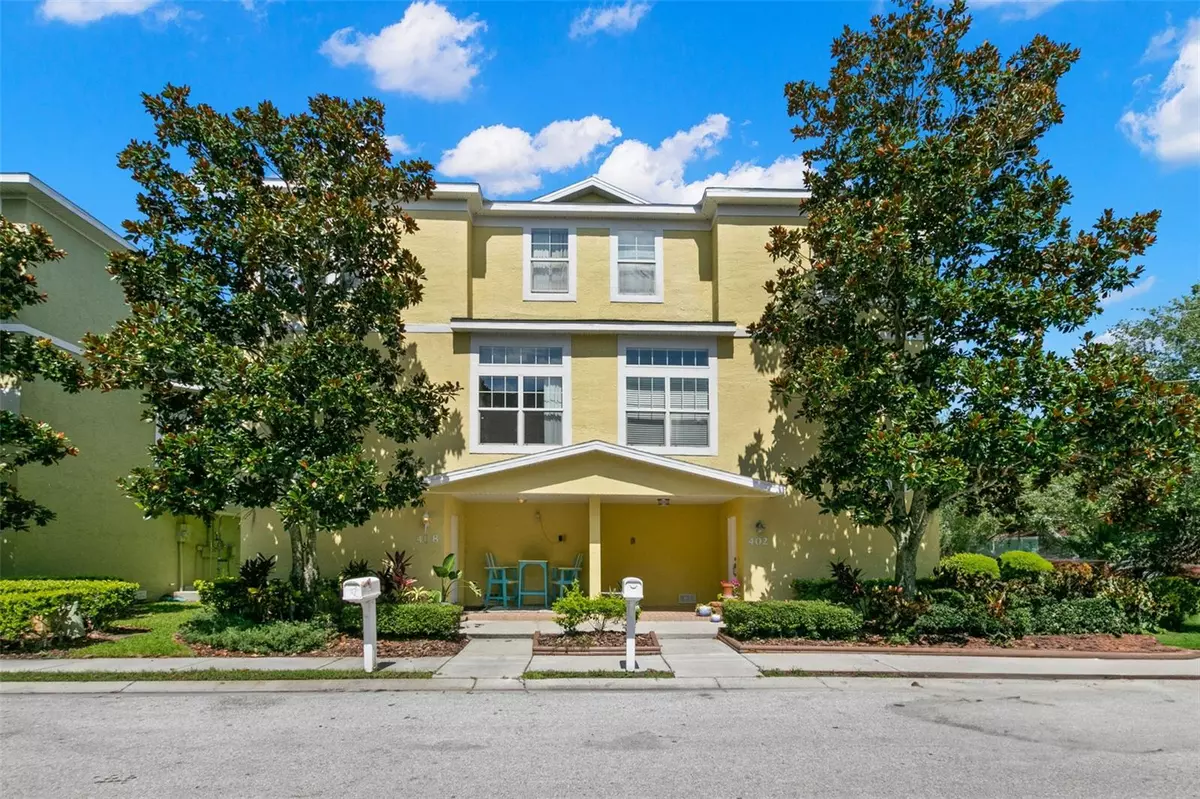
3 Beds
3 Baths
1,793 SqFt
3 Beds
3 Baths
1,793 SqFt
Key Details
Property Type Townhouse
Sub Type Townhouse
Listing Status Active
Purchase Type For Sale
Square Footage 1,793 sqft
Price per Sqft $196
Subdivision Bayou Village
MLS Listing ID U8245882
Bedrooms 3
Full Baths 3
HOA Fees $448/mo
HOA Y/N Yes
Originating Board Stellar MLS
Year Built 2005
Annual Tax Amount $1,373
Lot Size 2,613 Sqft
Acres 0.06
Property Description
Central to this home is the stylish kitchen, featuring sleek quartz countertops, stainless steel appliances, and a generous pantry. The home includes three bedrooms and three full bathrooms, with a sizable secondary bedroom/den and an adjacent bathroom on the main floor. Upstairs, the expansive primary suite includes a luxurious ensuite bathroom with double sinks. Both upstairs bedrooms feature large walk-in closets. The versatile loft area is perfect for a home office, gaming, or a workout space.
This townhome is pre-wired for an elevator, ensuring future convenience. The property also includes a spacious 2-car garage, providing ample storage and parking.
Situated in the desirable Bayou Village community, this townhome offers a prime location just a short stroll from downtown Tarpon Springs. Enjoy the unique array of restaurants, breweries, and shops, along with the recreational offerings of nearby Craigs Park and Spring Bayou, which feature playgrounds, tennis courts, and a boat dock. Tarpon Springs is a vibrant hub of year-round entertainment, hosting events such as First Friday, the Saturday morning market, various festivals, concerts, and family-friendly activities. This home is perfect for those seeking a lively and relaxed lifestyle in a welcoming community.
Location
State FL
County Pinellas
Community Bayou Village
Rooms
Other Rooms Great Room, Inside Utility, Loft, Storage Rooms
Interior
Interior Features Ceiling Fans(s), High Ceilings, Living Room/Dining Room Combo, Vaulted Ceiling(s), Walk-In Closet(s)
Heating Central
Cooling Central Air
Flooring Ceramic Tile, Laminate
Furnishings Unfurnished
Fireplace false
Appliance Dishwasher, Disposal, Dryer, Electric Water Heater, Microwave, Range, Refrigerator, Washer
Laundry Inside, Upper Level
Exterior
Exterior Feature Balcony, Rain Gutters, Sidewalk, Sliding Doors, Sprinkler Metered
Parking Features Driveway, Garage Door Opener, Garage Faces Rear, Oversized, Under Building
Garage Spaces 2.0
Community Features Deed Restrictions, Sidewalks
Utilities Available Cable Available, Electricity Available, Street Lights, Water Available
Roof Type Shingle
Porch Deck, Rear Porch
Attached Garage true
Garage true
Private Pool No
Building
Lot Description City Limits, Near Marina, Sidewalk, Paved
Story 3
Entry Level Three Or More
Foundation Slab
Lot Size Range 0 to less than 1/4
Sewer Public Sewer
Water Public
Architectural Style Traditional
Structure Type Block,Stucco,Wood Frame
New Construction false
Others
Pets Allowed Yes
HOA Fee Include Escrow Reserves Fund,Insurance,Maintenance Structure,Maintenance Grounds
Senior Community No
Pet Size Small (16-35 Lbs.)
Ownership Fee Simple
Monthly Total Fees $448
Acceptable Financing Cash, Conventional, FHA, VA Loan
Membership Fee Required Required
Listing Terms Cash, Conventional, FHA, VA Loan
Num of Pet 2
Special Listing Condition None


"My job is to find and attract mastery-based advisors to the shop, protect the culture, and make sure everyone is happy! "






