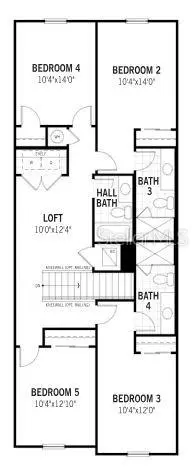
5 Beds
5 Baths
2,304 SqFt
5 Beds
5 Baths
2,304 SqFt
Key Details
Property Type Townhouse
Sub Type Townhouse
Listing Status Pending
Purchase Type For Sale
Square Footage 2,304 sqft
Price per Sqft $258
Subdivision Solara Phase 3
MLS Listing ID O6166426
Bedrooms 5
Full Baths 4
Half Baths 1
HOA Fees $590/mo
HOA Y/N Yes
Originating Board Stellar MLS
Year Built 2023
Annual Tax Amount $488
Lot Size 2,613 Sqft
Acres 0.06
Property Description
Upon entering the Del Ray III, guests are greeted by a grand foyer that opens up to a home built for entertaining. The kitchen features an expansive island complimented by granite counter tops, a breakfast bar, a dining nook, a generously sized pantry and stainless-steel appliances. At 2,300+ square feet, The Del Ray III includes 5 bedrooms, 4.5 bathrooms, a 2nd-story loft, and a gathering room bathed in natural light from the adjacent lanai. Located on the 1st floor and featuring generous walk-in closets with double hanging shelves, and a owners bath with double sink vanities, the Del Ray III’s owners suite is the perfect oasis for guests to relax and unwind after a long day. Melt away stress and take advantage of the Florida heat by taking a dip in the home’s adjoined private covered pool. *Permanent occupancy within Solara Vacation Villas is prohibited. 30 day maximum rental*
Location
State FL
County Osceola
Community Solara Phase 3
Zoning RES
Interior
Interior Features Eat-in Kitchen, Living Room/Dining Room Combo, Open Floorplan, Primary Bedroom Main Floor, Thermostat, Walk-In Closet(s)
Heating Electric
Cooling Central Air
Flooring Carpet, Ceramic Tile, Vinyl
Fireplace false
Appliance Dishwasher, Disposal, Dryer, Electric Water Heater, Microwave, Range, Refrigerator, Washer
Laundry Inside
Exterior
Exterior Feature Irrigation System, Sidewalk, Sliding Doors, Sprinkler Metered
Pool In Ground
Community Features Fitness Center, Gated Community - Guard, Pool, Restaurant
Utilities Available Cable Available, Electricity Available, Electricity Connected, Fire Hydrant, Sewer Available, Sewer Connected, Street Lights, Underground Utilities, Water Connected
Amenities Available Basketball Court, Fitness Center, Gated, Pool
Roof Type Shingle
Garage false
Private Pool Yes
Building
Entry Level Two
Foundation Slab
Lot Size Range 0 to less than 1/4
Builder Name Mattamy Homes, LLC
Sewer Public Sewer
Water Public
Architectural Style Coastal
Structure Type Block,Stucco
New Construction true
Schools
Elementary Schools Westside K-8
Middle Schools West Side
High Schools Celebration High
Others
Pets Allowed Yes
HOA Fee Include Cable TV,Internet
Senior Community No
Ownership Fee Simple
Monthly Total Fees $590
Acceptable Financing Cash, Conventional
Membership Fee Required Required
Listing Terms Cash, Conventional
Special Listing Condition None


"My job is to find and attract mastery-based advisors to the shop, protect the culture, and make sure everyone is happy! "






