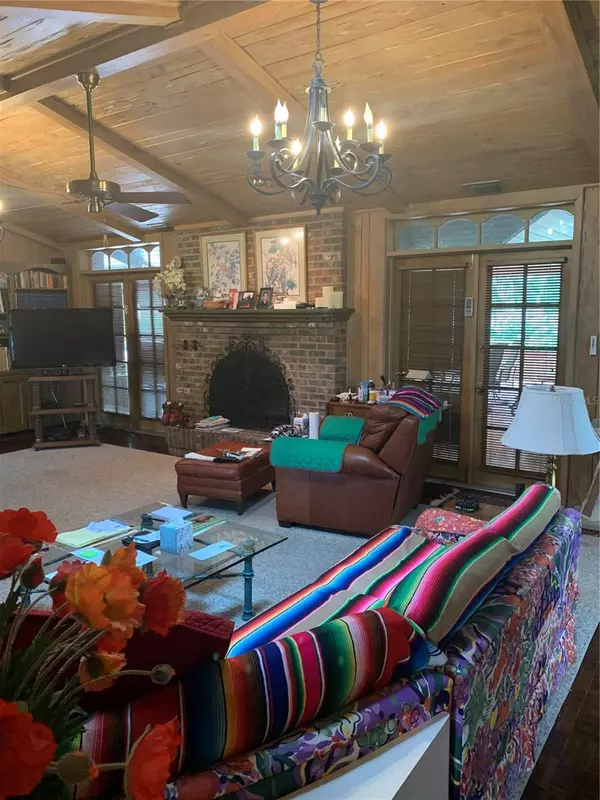
4 Beds
4 Baths
4,362 SqFt
4 Beds
4 Baths
4,362 SqFt
Key Details
Property Type Single Family Home
Sub Type Single Family Residence
Listing Status Active
Purchase Type For Sale
Square Footage 4,362 sqft
Price per Sqft $296
Subdivision Rolling Acres Estates Un 2
MLS Listing ID O6114094
Bedrooms 4
Full Baths 4
HOA Y/N No
Originating Board Stellar MLS
Year Built 1972
Annual Tax Amount $3,955
Lot Size 8.570 Acres
Acres 8.57
Property Description
The home has been kept in its pristine state since it was built over 50 years ago in 1972 by a renowned custom builder in the area. Newly painted and with a new shingles roof and gutters, it consists of four bedrooms, four full bathrooms two-car attached garage and a crystal clear outdoor and open large-size swimming pool. The circular cement paved driveway leads to several small brick paved steps leading to the front covered entrance and a view of a dainty water fountain on the left side of the house. The bright foyer welcomes you to the beautiful formal living and dining rooms to the right, and the gorgeous family room to the left with a wood-burning fireplace and distinctly used Pecky Cypresswood covered cathedral ceilings and walls, which was also used in the bar room. It also features double French doors between the fireplace, that open up to the covered patio. The formal dining area connects to the breakfast nook and a newly renovated kitchen with new appliances. The family room leads to the hallway that connects to the large utility room where the washer, dryer and ironing areas are located, and doubles as a hobby or sewing nook; the two good-sized bedrooms that shares a full bathroom, and the very spacious master's suite with "his and hers" full bathrooms and closets. The Master bedroom, which also has a wood-burning fireplace, opens up to a screened porch, that overlooks the open pool and very large, covered patio. The foyer also leads to the fully equipped bar room, which opens up from triple French doors to the covered patio that features an outdoor grill/cooking area and the pool. It also leads to a full bathroom and a large guest bedroom, and the attached two-car garage. The bar room features twin antique 1873 European stained glass from an old local landmark edifice. Other features for this house include two air-conditioning zones, three hot water heaters, Pella windows, well with crystal clean drinking water, septic tank and multiple skylights to brighten up the interior of the home. This property can be purchased separately, but owner would consider selling it with three other contiguous vacant lots, also high and dry, for a total of 36.66 acres, which would conveniently have access to three thoroughfares namely: Glenwood Road on the North, Mercers Fernery Road on the West and Hazen Road on the South.
This is an awesome property with great possibilities for someone's impeccable paradise, horse ranch, a retreat house center, maybe an assisted-living facility, a subdivision development with high end homes, which can utilize the existing house once converted into a clubhouse as a venue for weddings, birthdays and other special celebrations.
Location
State FL
County Volusia
Community Rolling Acres Estates Un 2
Zoning RR
Interior
Interior Features Cathedral Ceiling(s), Ceiling Fans(s), Central Vaccum, Eat-in Kitchen, High Ceilings, L Dining, Living Room/Dining Room Combo, Primary Bedroom Main Floor, Skylight(s), Solid Surface Counters, Solid Wood Cabinets, Split Bedroom, Thermostat, Vaulted Ceiling(s), Walk-In Closet(s), Wet Bar, Window Treatments
Heating Central
Cooling Central Air
Flooring Parquet, Tile, Vinyl, Wood
Fireplace true
Appliance Bar Fridge, Built-In Oven, Cooktop, Dishwasher, Disposal, Dryer, Electric Water Heater, Exhaust Fan, Microwave, Refrigerator, Washer
Exterior
Exterior Feature Awning(s), French Doors, Lighting, Outdoor Grill
Garage Spaces 2.0
Pool In Ground
Utilities Available Electricity Connected, Phone Available, Propane
Waterfront false
Roof Type Shingle
Attached Garage true
Garage true
Private Pool Yes
Building
Story 1
Entry Level One
Foundation Slab
Lot Size Range 5 to less than 10
Sewer Septic Tank
Water Private
Structure Type Block,Brick,Concrete
New Construction false
Schools
Elementary Schools Citrus Grove Elementary
Middle Schools Southwestern Middle
High Schools Deland High
Others
Senior Community No
Ownership Fee Simple
Acceptable Financing Cash, Conventional, Trade
Membership Fee Required None
Listing Terms Cash, Conventional, Trade
Special Listing Condition None


"My job is to find and attract mastery-based advisors to the shop, protect the culture, and make sure everyone is happy! "






