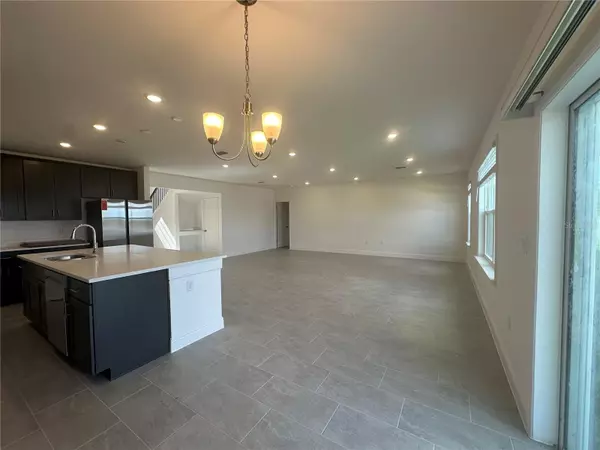5 Beds
4 Baths
4,075 SqFt
5 Beds
4 Baths
4,075 SqFt
Key Details
Property Type Single Family Home
Sub Type Single Family Residence
Listing Status Active
Purchase Type For Sale
Square Footage 4,075 sqft
Price per Sqft $144
Subdivision Haines Ridge
MLS Listing ID O6081520
Bedrooms 5
Full Baths 3
Half Baths 1
HOA Fees $575/ann
HOA Y/N Yes
Originating Board Stellar MLS
Year Built 2024
Annual Tax Amount $841
Lot Size 0.260 Acres
Acres 0.26
Property Description
Welcome to the brand-new Westfield model! This expansive home offers 5 bedrooms, 3.5 bathrooms, and over 4,000 square feet of living space. The first floor is designed with versatility in mind, featuring a large great room that opens to the gourmet kitchen, perfect for gatherings and entertaining. The kitchen is equipped with solid surface countertops, soft-close cabinets, stainless steel appliances—including a refrigerator—and plenty of storage space. Ceramic tile flooring throughout the main areas adds both style and durability, while the bedrooms are carpeted for comfort. Upgraded LED lights throughout the home offer enhanced energy efficiency and a modern touch.
The first floor also includes a flex area that can be tailored to suit your needs. There is also a media room with a full bathroom on the first floor, offering convenience and privacy.
Upstairs, the master suite offers a peaceful retreat, while 4 additional bedrooms and another full bathroom ensure plenty of space. The open loft area provides even more space for relaxation or entertainment and can be used as a second family room or den. An elegant stairway with an iron open handrail adds a stylish and modern touch to the home's design.
The stone-accented front elevation adds a touch of elegance to the home's exterior, complemented by beautifully landscaped grounds with an irrigation system to keep your yard lush and vibrant year-round. The home also features blinds on all windows for added privacy and light control. A spacious 3-car garage provides ample storage and parking space, making this home as practical as it is beautiful.
The Westfield model offers endless possibilities for all, combining space, comfort, and flexibility to suit a variety of lifestyles.
Location
State FL
County Polk
Community Haines Ridge
Rooms
Other Rooms Great Room, Inside Utility
Interior
Interior Features Walk-In Closet(s)
Heating Central, Electric
Cooling Central Air
Flooring Carpet, Ceramic Tile
Fireplace false
Appliance Cooktop, Dishwasher, Disposal, Dryer, Range, Refrigerator, Washer
Exterior
Exterior Feature Sliding Doors
Garage Spaces 3.0
Utilities Available Cable Available
Roof Type Shingle
Attached Garage true
Garage true
Private Pool No
Building
Lot Description Paved
Entry Level Two
Foundation Slab
Lot Size Range 1/4 to less than 1/2
Sewer Public Sewer
Water Public
Architectural Style Contemporary
Structure Type Block,Stucco
New Construction true
Others
Pets Allowed Yes
Senior Community No
Ownership Fee Simple
Monthly Total Fees $47
Acceptable Financing Cash, Conventional, FHA, VA Loan
Membership Fee Required Required
Listing Terms Cash, Conventional, FHA, VA Loan
Special Listing Condition None

"My job is to find and attract mastery-based advisors to the shop, protect the culture, and make sure everyone is happy! "






